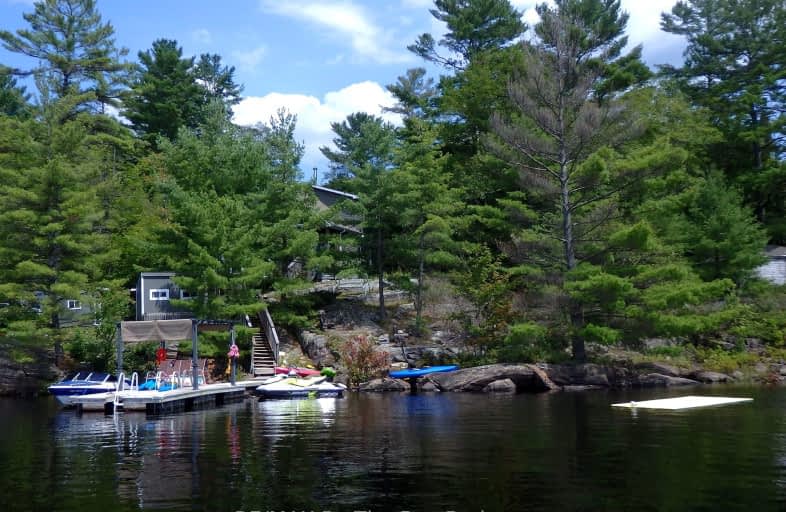
Car-Dependent
- Almost all errands require a car.
Somewhat Bikeable
- Almost all errands require a car.

Honey Harbour Public School
Elementary: PublicMactier Public School
Elementary: PublicGlen Orchard/Honey Harbour Public School
Elementary: PublicSacred Heart School
Elementary: CatholicSt Antoine Daniel Catholic School
Elementary: CatholicTay Shores Public School
Elementary: PublicGeorgian Bay District Secondary School
Secondary: PublicNorth Simcoe Campus
Secondary: PublicÉcole secondaire Le Caron
Secondary: PublicGravenhurst High School
Secondary: PublicElmvale District High School
Secondary: PublicSt Theresa's Separate School
Secondary: Catholic-
Six Mile Lake Provincial Park
2024 Joe King's Rd, Kilworthy ON L0K 1S0 6.32km -
Jaspen Park
Bala ON 11.13km -
Bala Falls
Bala Falls Rd (at Muskoka Rd), Bala ON P0C 1A0 11.51km
-
TD Canada Trust ATM
3067 Muskoka Hwy 169, Bala ON P0C 1A0 11.21km -
TD Canada Trust Branch and ATM
3067 Muskoka Hwy 169, Bala ON P0C 1A0 11.21km -
TD Bank Financial Group
3067 Muskoka Hwy 169, Bala ON P0C 1A0 11.21km

