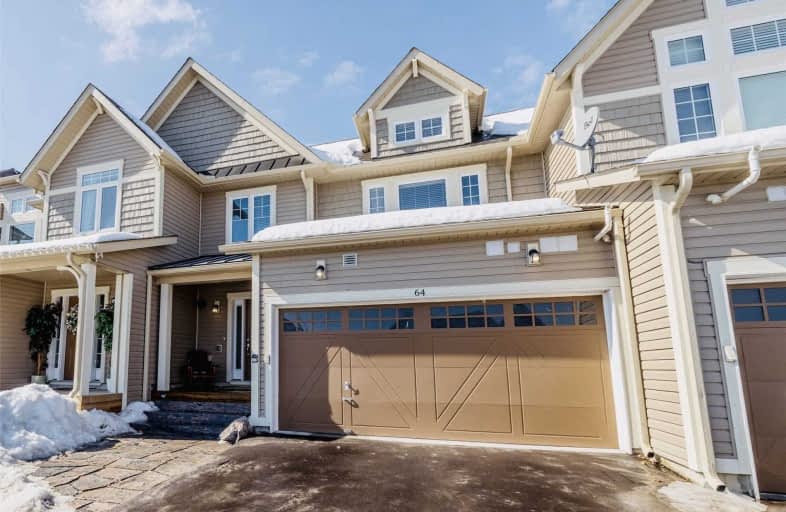Sold on Mar 24, 2021
Note: Property is not currently for sale or for rent.

-
Type: Att/Row/Twnhouse
-
Style: 2-Storey
-
Size: 1500 sqft
-
Lot Size: 27.99 x 97.8 Feet
-
Age: 0-5 years
-
Taxes: $2,702 per year
-
Days on Site: 14 Days
-
Added: Mar 09, 2021 (2 weeks on market)
-
Updated:
-
Last Checked: 3 months ago
-
MLS®#: X5142820
-
Listed By: Exit lifestyle realty, brokerage
Freehold Town Home, Extensive Upgrades Inside And Out Including Hardwood, Upgraded Tile, All Counters Are Gleaming Quartz, High End Appliances, Custom Kitchen Cabinetry, Lighting, Custom Blinds, Doors, Trim, Baseboards, Lighting, Custom Master Bath, Custom Laundry Room, Propane Gas Fireplace With Blower & Thermostat, Large Bedrooms, Custom Muskoka Granite Patio & Steps Front & Back, Dble Garage & Driveway And So Much More.
Extras
Heat Pump For Heating And Cooling, Walk To Pool, Club House, Marina, Walking Trails, Short Drive To Activities And Shopping. Includes: All Appliances Seen In Pictures, Window Blinds, Garage Door Opener & Remote
Property Details
Facts for 64 Links Trail, Georgian Bay
Status
Days on Market: 14
Last Status: Sold
Sold Date: Mar 24, 2021
Closed Date: Jun 30, 2021
Expiry Date: Jun 09, 2021
Sold Price: $649,900
Unavailable Date: Mar 24, 2021
Input Date: Mar 09, 2021
Prior LSC: Listing with no contract changes
Property
Status: Sale
Property Type: Att/Row/Twnhouse
Style: 2-Storey
Size (sq ft): 1500
Age: 0-5
Area: Georgian Bay
Availability Date: 60 Days +
Assessment Amount: $272,000
Assessment Year: 2016
Inside
Bedrooms: 3
Bathrooms: 3
Kitchens: 1
Rooms: 6
Den/Family Room: No
Air Conditioning: Other
Fireplace: Yes
Laundry Level: Main
Washrooms: 3
Utilities
Electricity: Yes
Gas: No
Cable: Yes
Telephone: Yes
Building
Basement: None
Heat Type: Forced Air
Heat Source: Propane
Exterior: Vinyl Siding
Elevator: N
UFFI: No
Water Supply: Municipal
Physically Handicapped-Equipped: N
Special Designation: Unknown
Retirement: N
Parking
Driveway: Private
Garage Spaces: 2
Garage Type: Attached
Covered Parking Spaces: 2
Total Parking Spaces: 4
Fees
Tax Year: 2021
Tax Legal Description: Part Block7 Plan 35M725 Part 78, 79 Plan 35R25678*
Taxes: $2,702
Highlights
Feature: Golf
Feature: Marina
Feature: Other
Land
Cross Street: Golf Course Rd/Links
Municipality District: Georgian Bay
Fronting On: West
Parcel Number: 48018078
Pool: None
Sewer: Sewers
Lot Depth: 97.8 Feet
Lot Frontage: 27.99 Feet
Acres: < .50
Zoning: Res
Waterfront: None
Additional Media
- Virtual Tour: https://youtu.be/Br1iU2jDH58
Rooms
Room details for 64 Links Trail, Georgian Bay
| Type | Dimensions | Description |
|---|---|---|
| Kitchen Main | 3.66 x 4.57 | Quartz Counter, W/O To Deck, Undermount Sink |
| Family Main | 3.35 x 4.57 | Fireplace, Hardwood Floor |
| Bathroom Main | - | 2 Pc Bath, Tile Floor |
| Laundry Main | - | Tile Floor, Quartz Counter |
| Master 2nd | 3.66 x 5.18 | 4 Pc Ensuite, W/I Closet, Hardwood Floor |
| Bathroom 2nd | - | 4 Pc Ensuite, Quartz Counter, Double Sink |
| Br 2nd | 3.35 x 3.66 | Hardwood Floor, Closet |
| Br 2nd | 3.05 x 3.66 | Hardwood Floor, Closet |
| Bathroom 2nd | - | 4 Pc Bath, Quartz Counter, Tile Floor |

| XXXXXXXX | XXX XX, XXXX |
XXXX XXX XXXX |
$XXX,XXX |
| XXX XX, XXXX |
XXXXXX XXX XXXX |
$XXX,XXX |
| XXXXXXXX XXXX | XXX XX, XXXX | $649,900 XXX XXXX |
| XXXXXXXX XXXXXX | XXX XX, XXXX | $649,900 XXX XXXX |

Honey Harbour Public School
Elementary: PublicSacred Heart School
Elementary: CatholicSt Antoine Daniel Catholic School
Elementary: CatholicHuron Park Public School
Elementary: PublicTay Shores Public School
Elementary: PublicMundy's Bay Elementary Public School
Elementary: PublicGeorgian Bay District Secondary School
Secondary: PublicNorth Simcoe Campus
Secondary: PublicÉcole secondaire Le Caron
Secondary: PublicGravenhurst High School
Secondary: PublicElmvale District High School
Secondary: PublicSt Theresa's Separate School
Secondary: Catholic
