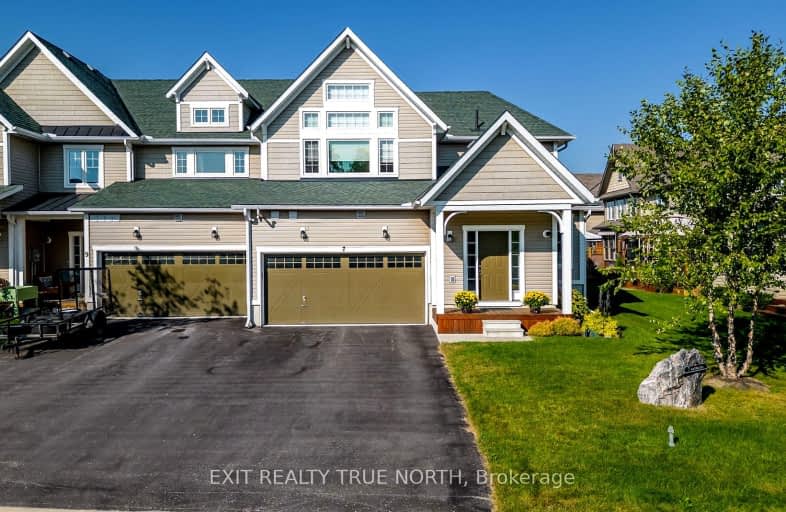Car-Dependent
- Almost all errands require a car.
7
/100
Somewhat Bikeable
- Most errands require a car.
27
/100

Honey Harbour Public School
Elementary: Public
9.61 km
Sacred Heart School
Elementary: Catholic
11.26 km
St Antoine Daniel Catholic School
Elementary: Catholic
6.05 km
Coldwater Public School
Elementary: Public
12.97 km
Huron Park Public School
Elementary: Public
12.03 km
Tay Shores Public School
Elementary: Public
5.75 km
Georgian Bay District Secondary School
Secondary: Public
13.83 km
North Simcoe Campus
Secondary: Public
12.31 km
École secondaire Le Caron
Secondary: Public
15.90 km
Elmvale District High School
Secondary: Public
26.21 km
Patrick Fogarty Secondary School
Secondary: Catholic
31.45 km
St Theresa's Separate School
Secondary: Catholic
11.88 km
-
Patterson Park
203 Patterson Blvd, Port McNicoll ON L0K 1R0 6.51km -
Talbot Park
Tay ON L0K 1R0 8.28km -
Sainte Marie Park
Wye Valley Rd (at Hwy 12), Midland ON 10.5km
-
TD Canada Trust ATM
78 Lone Pine Rd, Port Severn ON L0K 1S0 1.3km -
TD Bank Financial Group
78 Lone Pine Rd, Port Severn ON L0K 1S0 1.31km -
TD Bank Financial Group
295 King St, Midland ON L4R 3M5 12.27km


