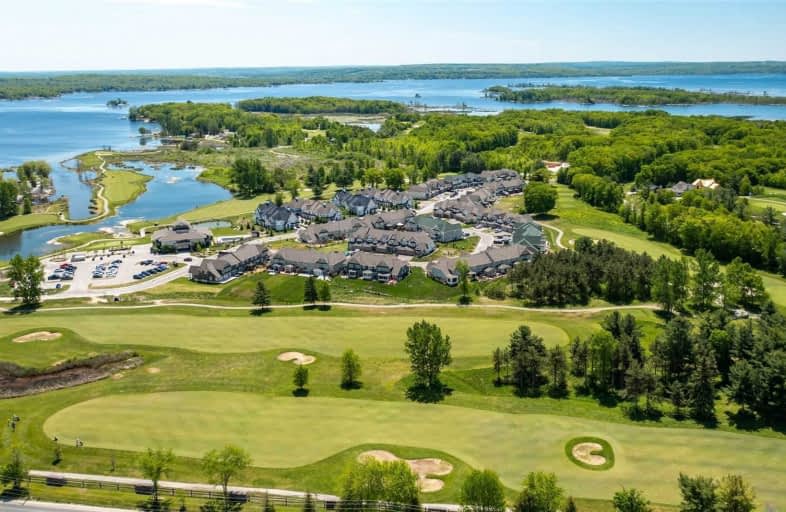
Video Tour

Byng Public School
Elementary: Public
13.55 km
Clearview Meadows Elementary School
Elementary: Public
13.05 km
St Noel Chabanel Catholic Elementary School
Elementary: Catholic
10.08 km
Worsley Elementary School
Elementary: Public
7.23 km
Huronia Centennial Public School
Elementary: Public
12.42 km
Birchview Dunes Elementary School
Elementary: Public
2.85 km
Collingwood Campus
Secondary: Public
17.69 km
Stayner Collegiate Institute
Secondary: Public
13.11 km
Elmvale District High School
Secondary: Public
12.12 km
Jean Vanier Catholic High School
Secondary: Catholic
17.53 km
Nottawasaga Pines Secondary School
Secondary: Public
24.14 km
Collingwood Collegiate Institute
Secondary: Public
18.18 km


