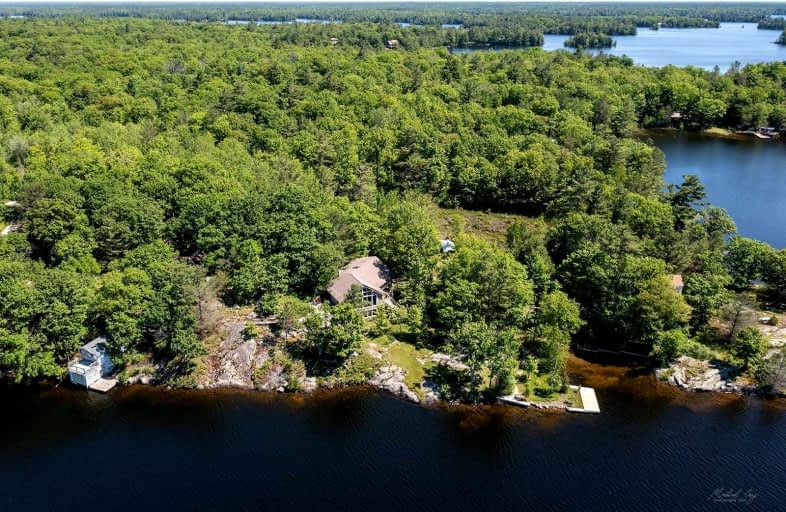Sold on Oct 06, 2022
Note: Property is not currently for sale or for rent.

-
Type: Cottage
-
Style: 1 1/2 Storey
-
Size: 1500 sqft
-
Lot Size: 266.28 x 298.08 Feet
-
Age: 16-30 years
-
Taxes: $5,226 per year
-
Days on Site: 80 Days
-
Added: Jul 18, 2022 (2 months on market)
-
Updated:
-
Last Checked: 3 months ago
-
MLS®#: X5700840
-
Listed By: Royal lepage in touch realty, brokerage
Six Mile Lake - This Cottage Has Amazing Southern Views, 1.3 Acres & 266 Ft Of Level Natural Muskoka Terrain To Soak Up The Sunshine. You Can See Both The Sunrise And Sunsets Depending On Time Of Year From The Decks. Walk Out From Your Waterside Sauna And Wade Into The Sandy Beach For A Refreshing Swim. Launch Your Boat, Canoes & Kayaks Right From Your Own Private Boat Launch. Cozy Up Near The Stone Fireplace On Those Cool Fall Nights & Gaze Through The Wall Of Windows Out At The Stars. The Cottage Has 3 Bedrooms 2 Baths. The Cathedral Great Room Is Open Concept To The Dining & Kitchen Area. There Is Inside Entry From The Garage, Loads Of Parking & Level Areas Outside. Multiple Entertainment Decks & A Boardwalk Taking You Too More Stunning Views. Amazing Summer Boating From Your Own Dock. The Dock Has 6 Ft Of Water Depth, And You Can Dive Into The Lake From Much Of The Shoreline. Located Within 1.5 Hrs Of The Gta & Only 10 Min To Port Severn. 15 Min To Coldwater - 35Min To Midland.
Extras
Inclusions Fridge, Cooktop, Oven (New 2021), Dishwasher Not Working "As Is", Kayaks, Canoe & Paddle Boat. Exclusions Wall Art, Eagle Outside, Deck Furniture On Small Deck, Knick Knacks & Linens. John Deere Tractor Is Negotiable Separately
Property Details
Facts for 76 Driftwood Lane, Georgian Bay
Status
Days on Market: 80
Last Status: Sold
Sold Date: Oct 06, 2022
Closed Date: Nov 02, 2022
Expiry Date: Oct 31, 2022
Sold Price: $1,750,000
Unavailable Date: Oct 06, 2022
Input Date: Jul 18, 2022
Property
Status: Sale
Property Type: Cottage
Style: 1 1/2 Storey
Size (sq ft): 1500
Age: 16-30
Area: Georgian Bay
Availability Date: Flexible
Assessment Amount: $726,000
Assessment Year: 2022
Inside
Bedrooms: 3
Bathrooms: 2
Kitchens: 1
Rooms: 12
Den/Family Room: No
Air Conditioning: Window Unit
Fireplace: Yes
Central Vacuum: N
Washrooms: 2
Utilities
Electricity: Yes
Gas: No
Building
Basement: Part Fin
Basement 2: W/O
Heat Type: Radiant
Heat Source: Electric
Exterior: Stone
Exterior: Vinyl Siding
Water Supply Type: Lake/River
Water Supply: Other
Special Designation: Unknown
Other Structures: Garden Shed
Parking
Driveway: Circular
Garage Spaces: 1
Garage Type: Attached
Covered Parking Spaces: 4
Total Parking Spaces: 5
Fees
Tax Year: 2022
Tax Legal Description: See Attachment
Taxes: $5,226
Highlights
Feature: Campground
Feature: Golf
Feature: Lake/Pond
Feature: Marina
Feature: Park
Feature: Skiing
Land
Cross Street: Hasketts Dr To Drift
Municipality District: Georgian Bay
Fronting On: South
Parcel Number: 480201043
Pool: None
Sewer: Septic
Lot Depth: 298.08 Feet
Lot Frontage: 266.28 Feet
Lot Irregularities: 266.28 X Irregular
Acres: .50-1.99
Zoning: Rdu-391
Waterfront: Direct
Water Body Name: Six Mile
Water Body Type: Lake
Water Frontage: 81.16
Access To Property: Yr Rnd Private Rd
Water Features: Beachfront
Water Features: Boat Launch
Shoreline: Deep
Shoreline: Sandy
Shoreline Allowance: None
Shoreline Exposure: Sw
Rural Services: Electrical
Additional Media
- Virtual Tour: https://www.cottageshack.com/76-driftwood-lane.html
Rooms
Room details for 76 Driftwood Lane, Georgian Bay
| Type | Dimensions | Description |
|---|---|---|
| Great Rm Main | 7.09 x 7.77 | |
| Kitchen Main | 3.28 x 4.34 | |
| Dining Main | 2.67 x 4.34 | |
| Prim Bdrm Main | 3.38 x 3.81 | |
| 2nd Br Main | 3.00 x 3.33 | |
| Bathroom Main | 2.11 x 2.54 | 3 Pc Bath |
| Loft 2nd | 5.03 x 6.02 | |
| Bathroom 2nd | 1.52 x 1.52 | 2 Pc Bath |
| 3rd Br 2nd | 3.89 x 6.05 | |
| Rec Bsmt | 6.60 x 8.18 | W/O To Yard |
| Utility Bsmt | 1.47 x 2.59 | |
| Workshop Bsmt | 6.15 x 6.65 |
| XXXXXXXX | XXX XX, XXXX |
XXXX XXX XXXX |
$X,XXX,XXX |
| XXX XX, XXXX |
XXXXXX XXX XXXX |
$X,XXX,XXX | |
| XXXXXXXX | XXX XX, XXXX |
XXXXXXX XXX XXXX |
|
| XXX XX, XXXX |
XXXXXX XXX XXXX |
$X,XXX,XXX | |
| XXXXXXXX | XXX XX, XXXX |
XXXXXXX XXX XXXX |
|
| XXX XX, XXXX |
XXXXXX XXX XXXX |
$X,XXX,XXX |
| XXXXXXXX XXXX | XXX XX, XXXX | $1,750,000 XXX XXXX |
| XXXXXXXX XXXXXX | XXX XX, XXXX | $1,999,000 XXX XXXX |
| XXXXXXXX XXXXXXX | XXX XX, XXXX | XXX XXXX |
| XXXXXXXX XXXXXX | XXX XX, XXXX | $1,999,000 XXX XXXX |
| XXXXXXXX XXXXXXX | XXX XX, XXXX | XXX XXXX |
| XXXXXXXX XXXXXX | XXX XX, XXXX | $2,249,000 XXX XXXX |

Honey Harbour Public School
Elementary: PublicSacred Heart School
Elementary: CatholicSt Antoine Daniel Catholic School
Elementary: CatholicColdwater Public School
Elementary: PublicHuron Park Public School
Elementary: PublicTay Shores Public School
Elementary: PublicGeorgian Bay District Secondary School
Secondary: PublicNorth Simcoe Campus
Secondary: PublicÉcole secondaire Le Caron
Secondary: PublicGravenhurst High School
Secondary: PublicElmvale District High School
Secondary: PublicSt Theresa's Separate School
Secondary: Catholic

