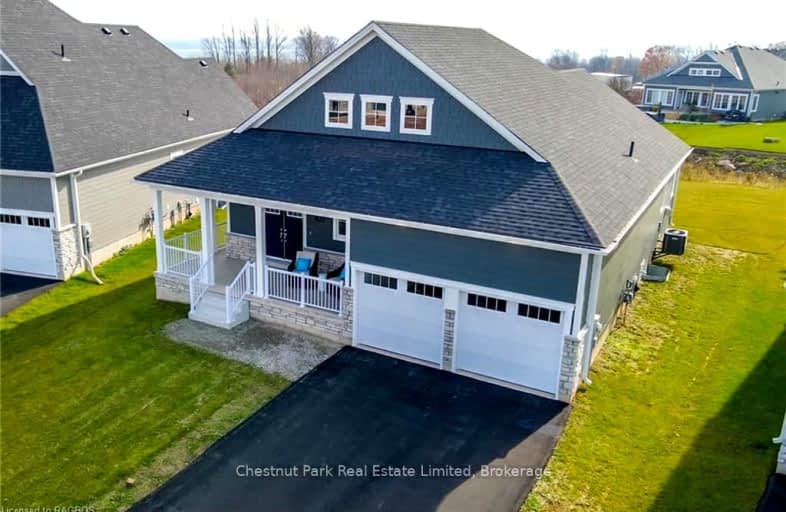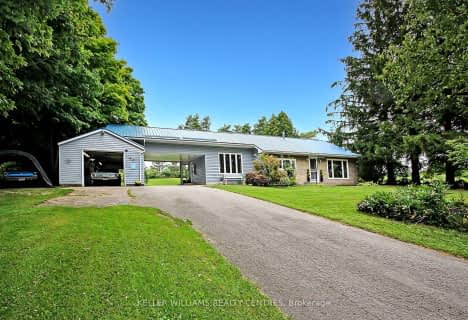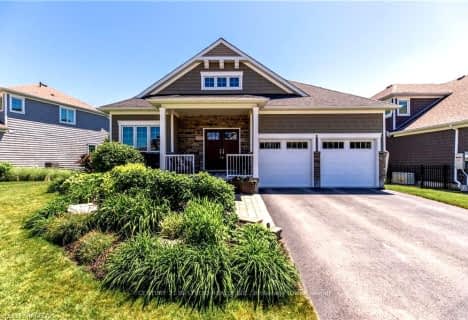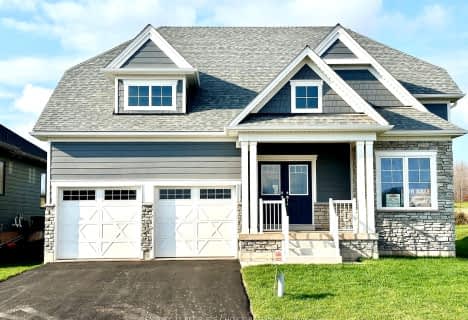
Car-Dependent
- Almost all errands require a car.
Somewhat Bikeable
- Most errands require a car.

East Ridge Community School
Elementary: PublicAlexandra Community School
Elementary: PublicDufferin Elementary School
Elementary: PublicKeppel-Sarawak Elementary School
Elementary: PublicNotre Dame Catholic School
Elementary: CatholicSydenham Community School
Elementary: PublicÉcole secondaire catholique École secondaire Saint-Dominique-Savio
Secondary: CatholicBruce Peninsula District School
Secondary: PublicPeninsula Shores District School
Secondary: PublicGeorgian Bay Community School Secondary School
Secondary: PublicSt Mary's High School
Secondary: CatholicOwen Sound District Secondary School
Secondary: Public-
Gary Edmonstone Memorial Ball Field
Balmy Beach ON 5.93km -
Story Book Park
Owen Sound ON 8.25km -
St. Juliens' Park
Owen Sound ON 9.69km
-
National Bank Financial
1717 2nd Ave E, Owen Sound ON N4K 6V4 10.51km -
HSBC ATM
1594 16th Ave E, Owen Sound ON N4K 5N3 10.64km -
TD Bank Financial Group
1555 18th Ave E, Owen Sound ON N4K 0E2 10.7km
- 3 bath
- 4 bed
- 2500 sqft
236 Snowberry Lane, Georgian Bluffs, Ontario • N0H 1S0 • Rural Georgian Bluffs
- 3 bath
- 2 bed
191 ISHWAR Drive, Georgian Bluffs, Ontario • N0H 1S0 • Rural Georgian Bluffs
- 3 bath
- 4 bed
- 1500 sqft
319586 Grey Road 1 Road, Georgian Bluffs, Ontario • N0H 1S0 • Rural Georgian Bluffs
- 2 bath
- 3 bed
- 1100 sqft
109 Alexandria Street Street, Georgian Bluffs, Ontario • N0H 1S0 • Rural Georgian Bluffs











