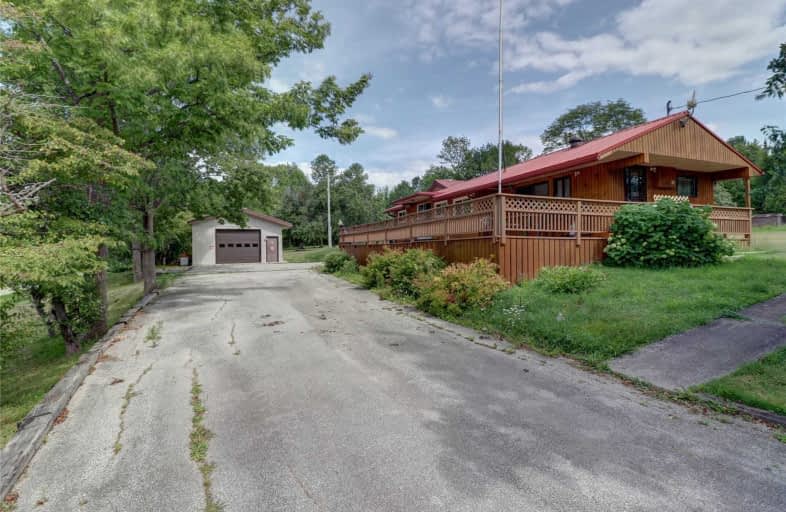Sold on Nov 05, 2019
Note: Property is not currently for sale or for rent.

-
Type: Detached
-
Style: Bungalow
-
Lot Size: 109.91 x 293.54
-
Age: No Data
-
Taxes: $1,800 per year
-
Days on Site: 71 Days
-
Added: Dec 14, 2024 (2 months on market)
-
Updated:
-
Last Checked: 2 weeks ago
-
MLS®#: X10857783
-
Listed By: Century 21 in-studio realty inc., brokerage
REDUCED FOR QUICK SALE Perfect for someone with a SMALL BUSINESS or a Retiree with a HOBBY. 30 X 20 Garage and attached Workshop (heated with gas furnace) plus two Large Storage Sheds. Work in the Shop, then walk into a cozy one floor bungalow. Home is protected with a Life Time Metal Roof. Sit on the 500 sq. ft Deck and enjoy a spectacular view of the Niagara Escarpment. (Colpoy's Bay is a large inlet from Georgian Bay into the Wiarton Harbour) A 5 minute walk for a swim, or launch your boat and fish for Walleye in Georgian Bay. Get the family and friends together for fun on the 3/4 acre property with Fire Pit and start creating your own memories. Shop Equipment included: Garage Wood Stove, Garage Air Compressor (Industrial Sized). Contact your Realtor today!
Property Details
Facts for 111 HAVELOCK Street, Georgian Bluffs
Status
Days on Market: 71
Last Status: Sold
Sold Date: Nov 05, 2019
Closed Date: Nov 15, 2019
Expiry Date: Dec 18, 2019
Sold Price: $326,000
Unavailable Date: Nov 05, 2019
Input Date: Aug 27, 2019
Prior LSC: Listing with no contract changes
Property
Status: Sale
Property Type: Detached
Style: Bungalow
Area: Georgian Bluffs
Community: Rural Georgian Bluffs
Availability Date: Flexible
Assessment Amount: $150,000
Assessment Year: 2016
Inside
Bedrooms: 2
Bathrooms: 2
Kitchens: 1
Rooms: 9
Air Conditioning: Other
Fireplace: No
Washrooms: 2
Utilities
Electricity: Yes
Telephone: Yes
Building
Basement: Crawl Space
Heat Type: Forced Air
Heat Source: Gas
Exterior: Wood
Water Supply: Municipal
Special Designation: Unknown
Parking
Driveway: Other
Garage Spaces: 2
Garage Type: Detached
Covered Parking Spaces: 6
Fees
Tax Year: 2018
Tax Legal Description: PT LT 13 PL 483 KEPPEL AS IN R369701; S/T INTEREST IN R166433; G
Taxes: $1,800
Highlights
Feature: Hospital
Land
Cross Street: Take frank St eastbo
Municipality District: Georgian Bluffs
Parcel Number: 370220087
Pool: None
Sewer: Septic
Lot Depth: 293.54
Lot Frontage: 109.91
Acres: .50-1.99
Zoning: RES
Rural Services: Recycling Pckup
| XXXXXXXX | XXX XX, XXXX |
XXXX XXX XXXX |
$XXX,XXX |
| XXX XX, XXXX |
XXXXXX XXX XXXX |
$XXX,XXX | |
| XXXXXXXX | XXX XX, XXXX |
XXXX XXX XXXX |
$XXX,XXX |
| XXX XX, XXXX |
XXXXXX XXX XXXX |
$XXX,XXX |
| XXXXXXXX XXXX | XXX XX, XXXX | $326,000 XXX XXXX |
| XXXXXXXX XXXXXX | XXX XX, XXXX | $349,900 XXX XXXX |
| XXXXXXXX XXXX | XXX XX, XXXX | $326,000 XXX XXXX |
| XXXXXXXX XXXXXX | XXX XX, XXXX | $349,900 XXX XXXX |

Amabel-Sauble Community School
Elementary: PublicDufferin Elementary School
Elementary: PublicHepworth Central Public School
Elementary: PublicKeppel-Sarawak Elementary School
Elementary: PublicPeninsula Shores District School
Elementary: PublicSt Basil's Separate School
Elementary: CatholicÉcole secondaire catholique École secondaire Saint-Dominique-Savio
Secondary: CatholicBruce Peninsula District School
Secondary: PublicPeninsula Shores District School
Secondary: PublicSaugeen District Secondary School
Secondary: PublicSt Mary's High School
Secondary: CatholicOwen Sound District Secondary School
Secondary: Public