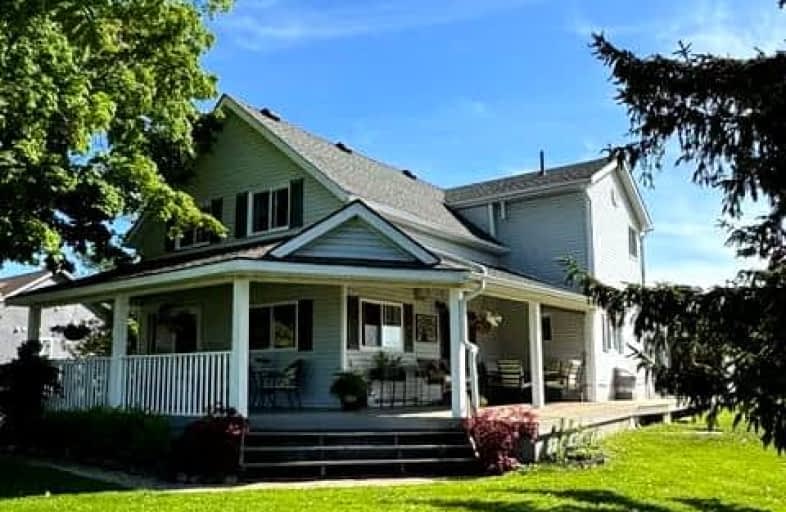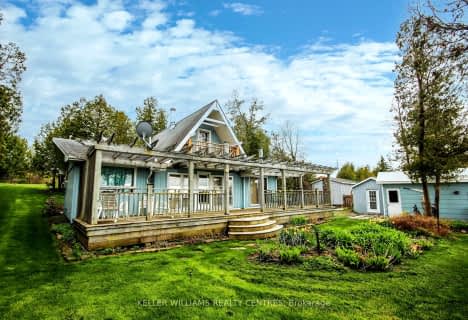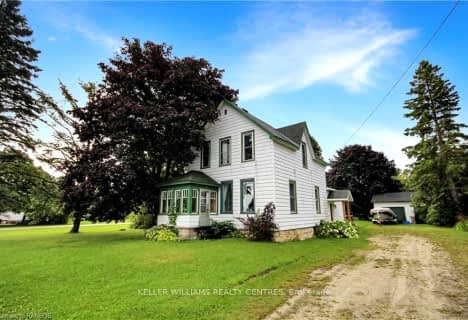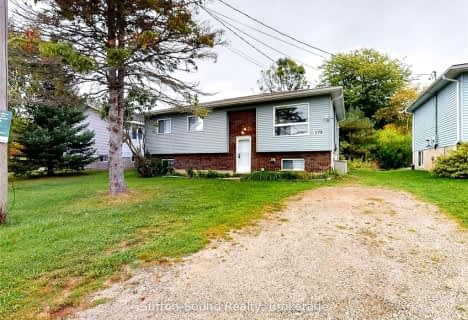Car-Dependent
- Almost all errands require a car.
Somewhat Bikeable
- Most errands require a car.

Amabel-Sauble Community School
Elementary: PublicDufferin Elementary School
Elementary: PublicHepworth Central Public School
Elementary: PublicKeppel-Sarawak Elementary School
Elementary: PublicPeninsula Shores District School
Elementary: PublicSt Basil's Separate School
Elementary: CatholicÉcole secondaire catholique École secondaire Saint-Dominique-Savio
Secondary: CatholicBruce Peninsula District School
Secondary: PublicPeninsula Shores District School
Secondary: PublicSaugeen District Secondary School
Secondary: PublicSt Mary's High School
Secondary: CatholicOwen Sound District Secondary School
Secondary: Public-
Colpoys Bay boardwalk
Wiarton ON 3.9km -
Bluewater Park
Wiarton ON 3.92km -
Spirit Rock Conservation Area
Hwy 6, Georgian Bluffs ON N0H 2T0 4.32km
-
TD Canada Trust Branch and ATM
585 Berford St, Wiarton ON N0H 2T0 4.24km -
TD Bank Financial Group
585 Berford St, Wiarton ON N0H 2T0 4.25km -
National Bank Financial
1717 2nd Ave E, Owen Sound ON N4K 6V4 24.31km
- 3 bath
- 3 bed
120 HAVELOCK Street, Georgian Bluffs, Ontario • N0H 2T0 • Rural Georgian Bluffs
- 3 bath
- 3 bed
- 1100 sqft
502230 GREY ROAD 1 Road, Georgian Bluffs, Ontario • N0H 2T0 • Georgian Bluffs
- 2 bath
- 4 bed
379 Isaac Street, South Bruce Peninsula, Ontario • N0H 2T0 • South Bruce Peninsula








