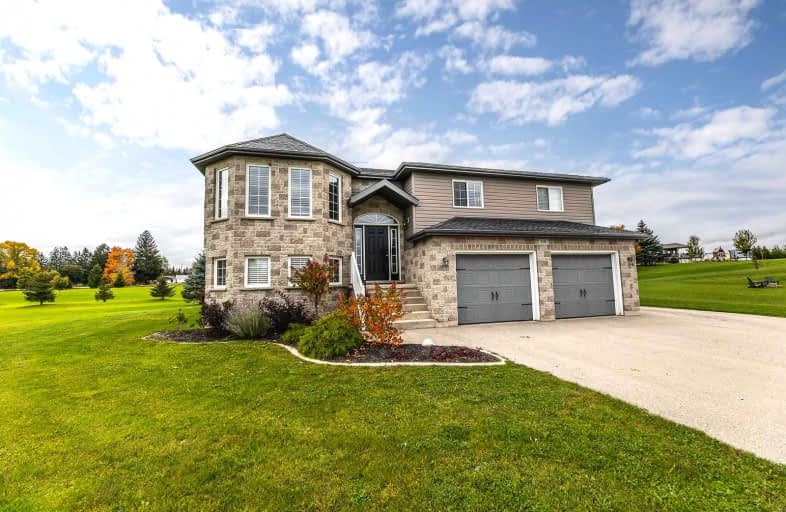Sold on Oct 30, 2021
Note: Property is not currently for sale or for rent.

-
Type: Rural Resid
-
Style: Bungalow-Raised
-
Lot Size: 94.55 x 341.39 Feet
-
Age: No Data
-
Taxes: $3,826 per year
-
Days on Site: 8 Days
-
Added: Oct 22, 2021 (1 week on market)
-
Updated:
-
Last Checked: 2 months ago
-
MLS®#: X5411359
-
Listed By: Engel & volkers toronto central, brokerage
Welcome To The Jackson Subdivision, An Executive Neighbourhood Just Outside Of Owen Sound With Plenty Of Open Space. Custom Built In 2011, This Raised Bungalow Sits In One Of The Most Desired Neighbourhoods In The Area Because Of Its Proximity To Owen Sound, Bruce Power And The Beaches. Sitting On A 1.1 Acre Lot, This Home Features An Attached Double Garage, 4 Bedrooms, 3 Bathrooms And An Amazing Backyard Entertaining Area. The Main Floor Is Open Concept.
Extras
Biult-In Microwave, Dishwasher, Dryer, Washer Garage Door Opener, Hot Tub, Pool Equipments, Refrigerator, Smoke Detector, Stove, Bar Fridge In Family Room, Propane Tank For Pool Heater And All Window Coverings
Property Details
Facts for 114 Neerhof Lane, Georgian Bluffs
Status
Days on Market: 8
Last Status: Sold
Sold Date: Oct 30, 2021
Closed Date: Dec 15, 2021
Expiry Date: Apr 15, 2022
Sold Price: $915,000
Unavailable Date: Oct 30, 2021
Input Date: Oct 22, 2021
Prior LSC: Listing with no contract changes
Property
Status: Sale
Property Type: Rural Resid
Style: Bungalow-Raised
Area: Georgian Bluffs
Community: Rural Georgian Bluffs
Availability Date: Flexible
Inside
Bedrooms: 3
Bedrooms Plus: 1
Bathrooms: 3
Kitchens: 1
Rooms: 7
Den/Family Room: Yes
Air Conditioning: Central Air
Fireplace: Yes
Washrooms: 3
Utilities
Electricity: Yes
Gas: No
Cable: Yes
Telephone: Yes
Building
Basement: Finished
Heat Type: Forced Air
Heat Source: Propane
Exterior: Brick
Water Supply: Other
Special Designation: Unknown
Parking
Driveway: Private
Garage Spaces: 2
Garage Type: Attached
Covered Parking Spaces: 8
Total Parking Spaces: 10
Fees
Tax Year: 2021
Tax Legal Description: Pcl Plan-1 Sec 16M12; Lt 8 Pl 16M12; Georgian Bluf
Taxes: $3,826
Land
Cross Street: Neerhof Lane & Jacks
Municipality District: Georgian Bluffs
Fronting On: West
Pool: Inground
Sewer: Septic
Lot Depth: 341.39 Feet
Lot Frontage: 94.55 Feet
Acres: .50-1.99
Waterfront: None
Additional Media
- Virtual Tour: https://www.wellcomemat.com/mls/kkhd43120a91hktb
Rooms
Room details for 114 Neerhof Lane, Georgian Bluffs
| Type | Dimensions | Description |
|---|---|---|
| Foyer Main | 1.60 x 2.24 | Tile Floor, Closet |
| Living Main | 3.99 x 5.44 | Hardwood Floor, Large Window, Combined W/Dining |
| Dining Main | 3.51 x 3.89 | Hardwood Floor, Large Window, Combined W/Living |
| Kitchen Main | 3.35 x 3.89 | Hardwood Floor, B/I Microwave, Stainless Steel Appl |
| Prim Bdrm Main | 3.86 x 4.24 | W/I Closet, 3 Pc Ensuite, W/O To Deck |
| 2nd Br Main | 3.25 x 3.43 | Broadloom, Double Closet, Large Window |
| 3rd Br Main | 3.25 x 3.68 | Broadloom, Closet, Large Window |
| Family Lower | 6.60 x 9.22 | Fireplace, Sliding Doors, W/O To Patio |
| 4th Br Lower | 3.61 x 3.76 | Tile Floor, Double Closet, Window |
| Laundry Lower | 2.49 x 2.59 |
| XXXXXXXX | XXX XX, XXXX |
XXXX XXX XXXX |
$XXX,XXX |
| XXX XX, XXXX |
XXXXXX XXX XXXX |
$XXX,XXX |
| XXXXXXXX XXXX | XXX XX, XXXX | $915,000 XXX XXXX |
| XXXXXXXX XXXXXX | XXX XX, XXXX | $929,000 XXX XXXX |

Dufferin Elementary School
Elementary: PublicArran Tara Elementary School
Elementary: PublicHepworth Central Public School
Elementary: PublicKeppel-Sarawak Elementary School
Elementary: PublicSt Basil's Separate School
Elementary: CatholicHillcrest Elementary School
Elementary: PublicÉcole secondaire catholique École secondaire Saint-Dominique-Savio
Secondary: CatholicPeninsula Shores District School
Secondary: PublicSaugeen District Secondary School
Secondary: PublicJohn Diefenbaker Senior School
Secondary: PublicSt Mary's High School
Secondary: CatholicOwen Sound District Secondary School
Secondary: Public

