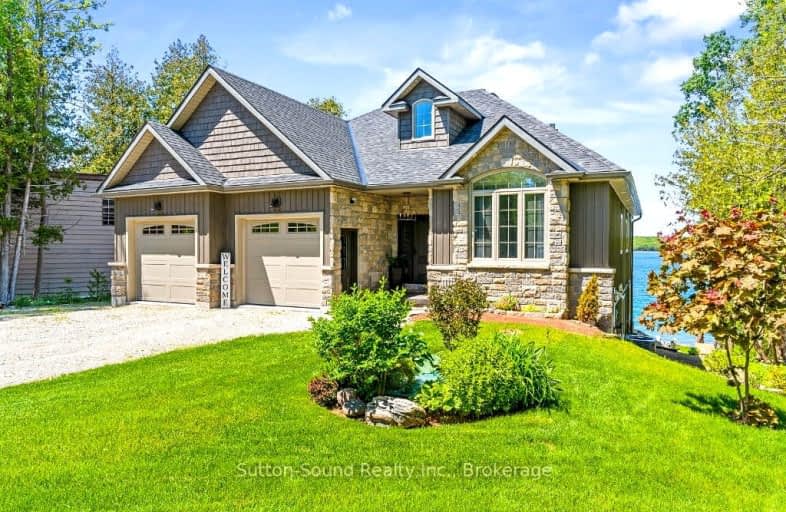
Video Tour
Car-Dependent
- Almost all errands require a car.
0
/100
Somewhat Bikeable
- Most errands require a car.
31
/100

Alexandra Community School
Elementary: Public
26.48 km
Dufferin Elementary School
Elementary: Public
26.82 km
Hepworth Central Public School
Elementary: Public
22.88 km
Keppel-Sarawak Elementary School
Elementary: Public
24.45 km
Peninsula Shores District School
Elementary: Public
15.04 km
Notre Dame Catholic School
Elementary: Catholic
24.86 km
École secondaire catholique École secondaire Saint-Dominique-Savio
Secondary: Catholic
27.50 km
Bruce Peninsula District School
Secondary: Public
28.79 km
Peninsula Shores District School
Secondary: Public
14.95 km
Georgian Bay Community School Secondary School
Secondary: Public
39.10 km
St Mary's High School
Secondary: Catholic
26.32 km
Owen Sound District Secondary School
Secondary: Public
27.08 km
-
Skinner's Bluff Conservation Area
Wiarton ON 2.72km -
Bluewater Park
Wiarton ON 13.9km -
Colpoys Bay boardwalk
Wiarton ON 13.88km
-
TD Canada Trust Branch and ATM
585 Berford St, Wiarton ON N0H 2T0 14.23km -
TD Bank Financial Group
585 Berford St, Wiarton ON N0H 2T0 14.24km -
RBC Royal Bank
577 Berford St, Wiarton ON N0H 2T0 14.26km

