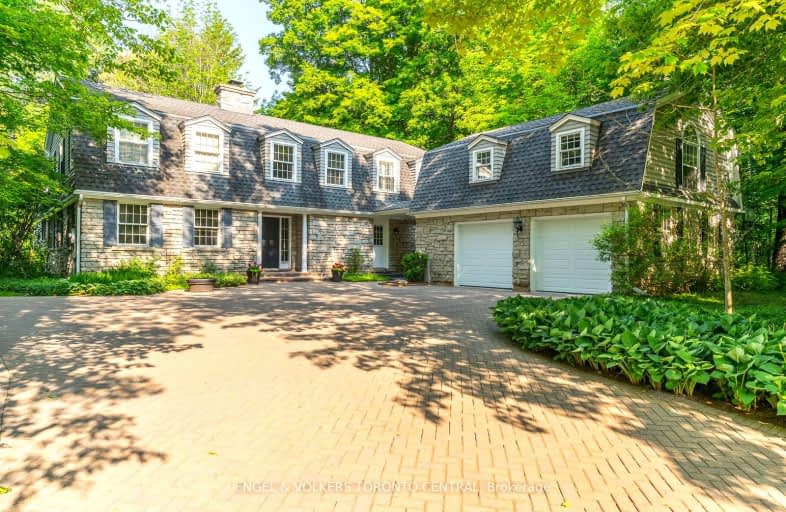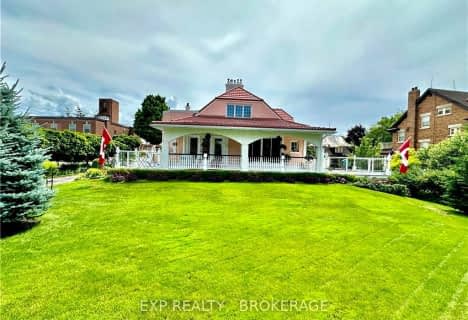
Video Tour
Car-Dependent
- Almost all errands require a car.
16
/100
Somewhat Bikeable
- Almost all errands require a car.
24
/100

Alexandra Community School
Elementary: Public
3.44 km
Dufferin Elementary School
Elementary: Public
1.94 km
Bayview Public School
Elementary: Public
3.00 km
Keppel-Sarawak Elementary School
Elementary: Public
2.83 km
St Basil's Separate School
Elementary: Catholic
0.95 km
Hillcrest Elementary School
Elementary: Public
1.77 km
École secondaire catholique École secondaire Saint-Dominique-Savio
Secondary: Catholic
3.72 km
Peninsula Shores District School
Secondary: Public
23.88 km
Georgian Bay Community School Secondary School
Secondary: Public
30.92 km
John Diefenbaker Senior School
Secondary: Public
46.82 km
St Mary's High School
Secondary: Catholic
3.10 km
Owen Sound District Secondary School
Secondary: Public
1.16 km
-
Grey Sauble Conservation Authority
RR 4, Owen Sound ON N4K 5N6 2.35km -
Kelso Beach Park
3rd Ave, Owen Sound ON 2.44km -
Owen Sound Dog Park
1st Ave E (12th street east), Owen Sound ON 2.46km
-
Scotiabank
1020 10th St W, Owen Sound ON N4K 5S1 0.73km -
Scotiabank
911 10th Ave E, Owen Sound ON N4K 3H8 0.79km -
President's Choice Financial ATM
100 10th St W, Owen Sound ON N4K 3P9 2.15km


