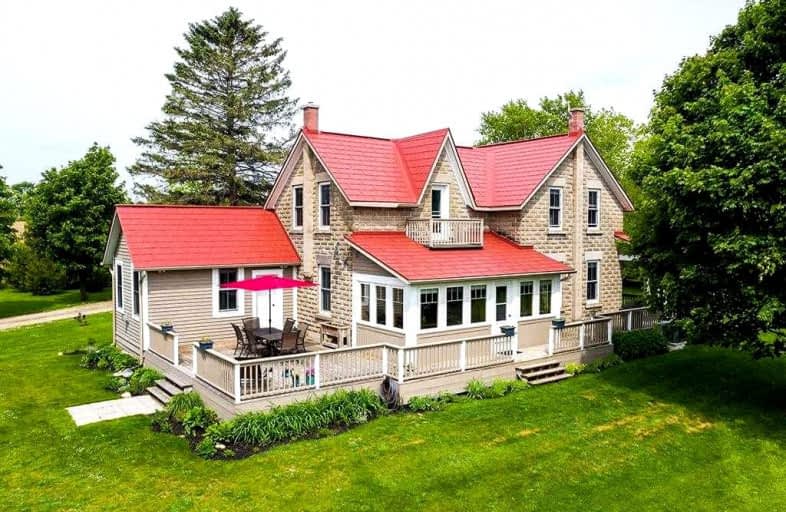Inactive on Sep 07, 2022
Note: Property is not currently for sale or for rent.

-
Type: Detached
-
Style: 2-Storey
-
Size: 2500 sqft
-
Lot Size: 758.3 x 1076 Feet
-
Age: 100+ years
-
Taxes: $4,102 per year
-
Days on Site: 92 Days
-
Added: Jun 07, 2022 (3 months on market)
-
Updated:
-
Last Checked: 44 minutes ago
-
MLS®#: X5653224
-
Listed By: Sutton-sound realty inc., brokerage
Once In A Lifetime! Fall In Love With This Unique 16 Acre Waterfront Property! Meticulously Restored , This 3+1 Bed, 3 Bath Century Home Has Private Access To Mountain Lake. The Prestigious Kitchen Boasts Cherry Cabinets And Quartz Countertops. The Spacious Great Room For Entertaining Features A Fireplace With Lovely Ornate Detailed Mantle And An Abundance Of Windows. Spend Bright, Warm Mornings In The Cozy Sunroom. The Detached 3 Bay Garage/Shop W/ Suite.
Extras
Fully Renovated From Top To Bottom. Thoroughly Renovated From Top To Bottom From 2011 To 2019. Windows 2017, Roof 2011 Central Air 2021. **Interboard Listing: Grey - Bruce Owen Sound R.E. Assoc**
Property Details
Facts for 132 Mountain Lake Drive, Georgian Bluffs
Status
Days on Market: 92
Last Status: Expired
Sold Date: Jan 18, 2025
Closed Date: Nov 30, -0001
Expiry Date: Sep 07, 2022
Unavailable Date: Sep 07, 2022
Input Date: Jun 09, 2022
Prior LSC: Listing with no contract changes
Property
Status: Sale
Property Type: Detached
Style: 2-Storey
Size (sq ft): 2500
Age: 100+
Area: Georgian Bluffs
Community: Rural Georgian Bluffs
Availability Date: 30-59 Days
Assessment Amount: $239,000
Assessment Year: 2016
Inside
Bedrooms: 3
Bedrooms Plus: 1
Bathrooms: 3
Kitchens: 1
Rooms: 12
Den/Family Room: Yes
Air Conditioning: Central Air
Fireplace: Yes
Laundry Level: Main
Central Vacuum: N
Washrooms: 3
Utilities
Electricity: Yes
Gas: No
Cable: No
Telephone: Available
Building
Basement: Full
Basement 2: Unfinished
Heat Type: Forced Air
Heat Source: Propane
Exterior: Brick
Exterior: Wood
Elevator: N
Energy Certificate: N
Green Verification Status: N
Water Supply Type: Drilled Well
Water Supply: Well
Special Designation: Unknown
Other Structures: Aux Residences
Other Structures: Workshop
Parking
Driveway: Private
Garage Spaces: 3
Garage Type: Detached
Covered Parking Spaces: 10
Total Parking Spaces: 13
Fees
Tax Year: 2021
Tax Legal Description: Pt Lt 19 Concession 18 Keppel, Parts 5, 6, 7, 8
Taxes: $4,102
Highlights
Feature: Beach
Feature: Lake Access
Feature: Lake/Pond
Feature: School Bus Route
Feature: Waterfront
Land
Cross Street: Grey Rd 17, Mountain
Municipality District: Georgian Bluffs
Fronting On: East
Parcel Number: 370280196
Pool: None
Sewer: Septic
Lot Depth: 1076 Feet
Lot Frontage: 758.3 Feet
Acres: 10-24.99
Zoning: Ru69 & Ep
Waterfront: Direct
Water Body Name: Mountain
Water Body Type: Lake
Water Frontage: 220.37
Access To Property: Yr Rnd Municpal Rd
Easements Restrictions: Conserv Regs
Water Features: Beachfront
Shoreline: Mixed
Shoreline Allowance: None
Shoreline Exposure: S
Rural Services: Garbage Pickup
Additional Media
- Virtual Tour: https://www.tourspace.ca/milne-and-wynn-132-mountain-lake-drive.html
Rooms
Room details for 132 Mountain Lake Drive, Georgian Bluffs
| Type | Dimensions | Description |
|---|---|---|
| Mudroom Ground | 1.92 x 6.12 | |
| Br Ground | 3.65 x 4.93 | |
| Bathroom Ground | 1.61 x 3.96 | 3 Pc Bath |
| Kitchen Ground | 3.65 x 5.18 | |
| Sunroom Ground | 2.77 x 6.03 | |
| Living Ground | 5.79 x 6.70 | |
| Office Ground | 3.32 x 2.74 | |
| Br 2nd | 3.13 x 4.35 | |
| Bathroom 2nd | 2.01 x 3.26 | |
| Prim Bdrm 2nd | 3.90 x 3.65 | |
| Bathroom 2nd | 0.91 x 2.01 | 2 Pc Ensuite |
| Br 2nd | 3.07 x 3.16 |
| XXXXXXXX | XXX XX, XXXX |
XXXXXXXX XXX XXXX |
|
| XXX XX, XXXX |
XXXXXX XXX XXXX |
$X,XXX,XXX | |
| XXXXXXXX | XXX XX, XXXX |
XXXX XXX XXXX |
$XXX,XXX |
| XXX XX, XXXX |
XXXXXX XXX XXXX |
$XXX,XXX |
| XXXXXXXX XXXXXXXX | XXX XX, XXXX | XXX XXXX |
| XXXXXXXX XXXXXX | XXX XX, XXXX | $1,300,000 XXX XXXX |
| XXXXXXXX XXXX | XXX XX, XXXX | $940,000 XXX XXXX |
| XXXXXXXX XXXXXX | XXX XX, XXXX | $950,000 XXX XXXX |

Dufferin Elementary School
Elementary: PublicHepworth Central Public School
Elementary: PublicKeppel-Sarawak Elementary School
Elementary: PublicPeninsula Shores District School
Elementary: PublicNotre Dame Catholic School
Elementary: CatholicSt Basil's Separate School
Elementary: CatholicÉcole secondaire catholique École secondaire Saint-Dominique-Savio
Secondary: CatholicBruce Peninsula District School
Secondary: PublicPeninsula Shores District School
Secondary: PublicSaugeen District Secondary School
Secondary: PublicSt Mary's High School
Secondary: CatholicOwen Sound District Secondary School
Secondary: Public

