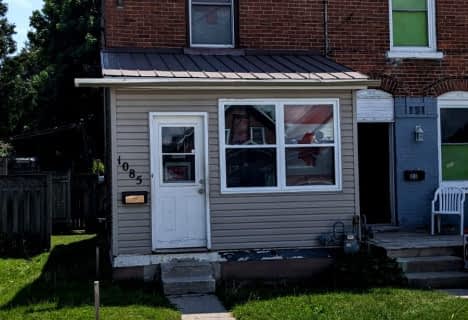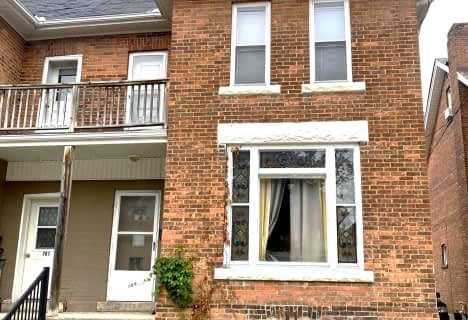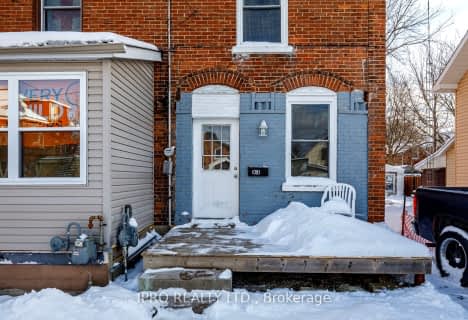
Alexandra Community School
Elementary: Public
2.63 km
Dufferin Elementary School
Elementary: Public
1.79 km
Bayview Public School
Elementary: Public
3.00 km
Keppel-Sarawak Elementary School
Elementary: Public
1.00 km
St Basil's Separate School
Elementary: Catholic
1.94 km
Hillcrest Elementary School
Elementary: Public
2.23 km
École secondaire catholique École secondaire Saint-Dominique-Savio
Secondary: Catholic
3.39 km
Peninsula Shores District School
Secondary: Public
23.18 km
Georgian Bay Community School Secondary School
Secondary: Public
29.86 km
John Diefenbaker Senior School
Secondary: Public
48.51 km
St Mary's High School
Secondary: Catholic
2.25 km
Owen Sound District Secondary School
Secondary: Public
1.80 km




