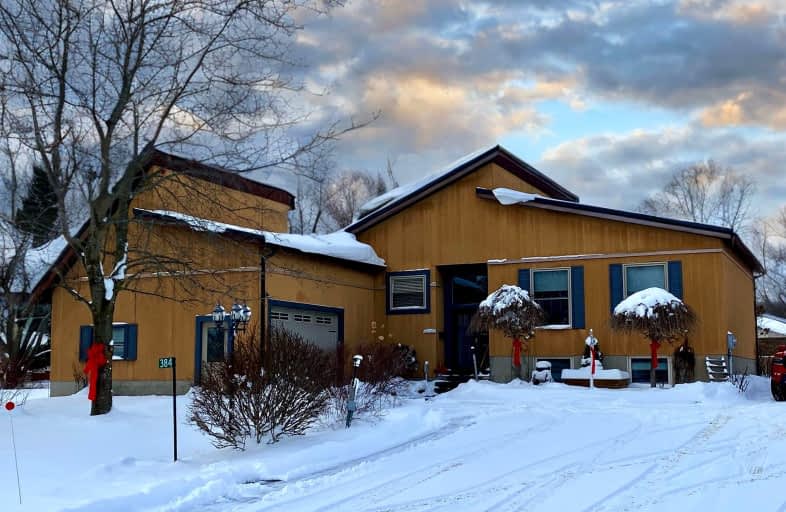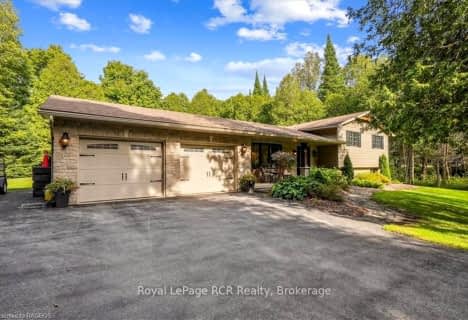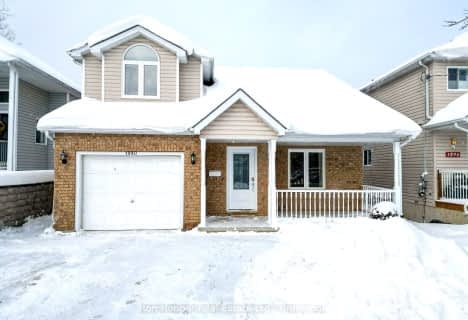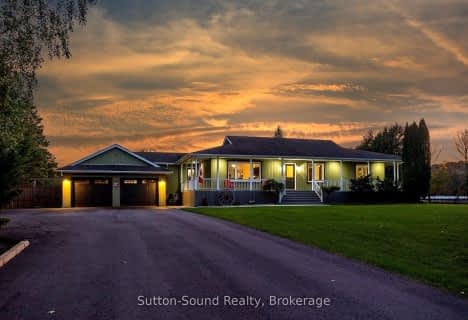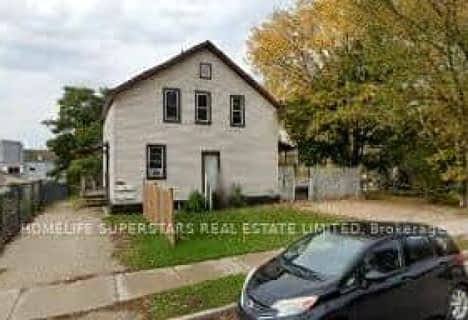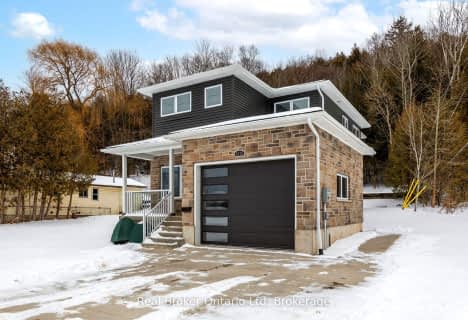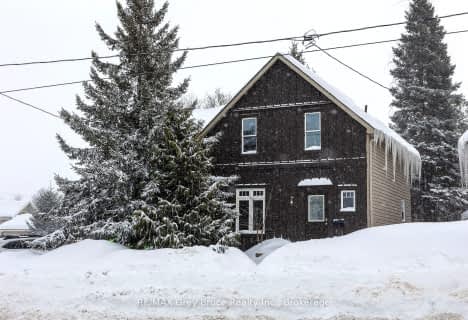Car-Dependent
- Almost all errands require a car.
Somewhat Bikeable
- Most errands require a car.

Alexandra Community School
Elementary: PublicDufferin Elementary School
Elementary: PublicKeppel-Sarawak Elementary School
Elementary: PublicNotre Dame Catholic School
Elementary: CatholicSt Basil's Separate School
Elementary: CatholicHillcrest Elementary School
Elementary: PublicÉcole secondaire catholique École secondaire Saint-Dominique-Savio
Secondary: CatholicPeninsula Shores District School
Secondary: PublicGeorgian Bay Community School Secondary School
Secondary: PublicSaugeen District Secondary School
Secondary: PublicSt Mary's High School
Secondary: CatholicOwen Sound District Secondary School
Secondary: Public-
St. Juliens' Park
Owen Sound ON 1.61km -
Kelso Beach Park
3rd Ave, Owen Sound ON 2.3km -
Gary Edmonstone Memorial Ball Field
Balmy Beach ON 2.78km
-
National Bank Financial
1717 2nd Ave E, Owen Sound ON N4K 6V4 3.04km -
HSBC ATM
1594 16th Ave E, Owen Sound ON N4K 5N3 3.18km -
BMO Bank of Montreal
1070 2nd Ave E, Owen Sound ON N4K 2H7 3.36km
- 2 bath
- 3 bed
- 1100 sqft
973 15th Street A East, Owen Sound, Ontario • N4K 1Y2 • Owen Sound
