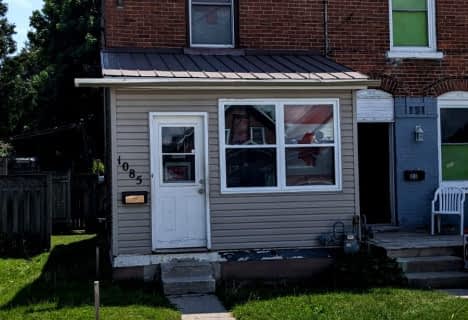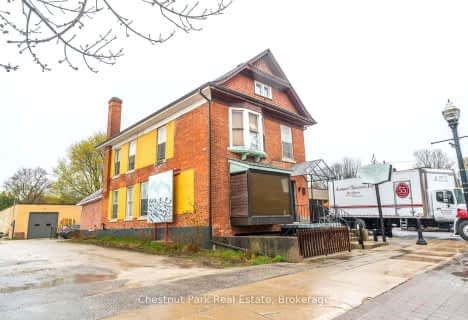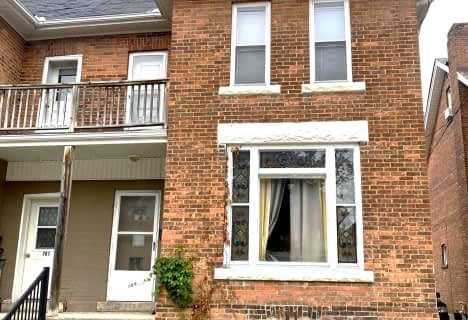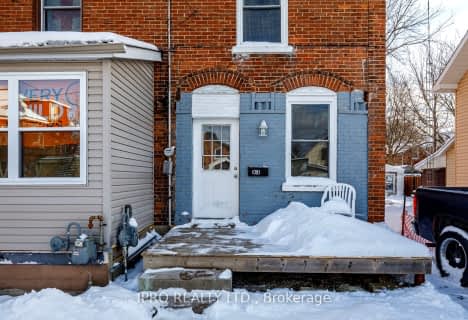
École élémentaire catholique St-Dominique-Savio
Elementary: Catholic
2.57 km
Alexandra Community School
Elementary: Public
3.27 km
Dufferin Elementary School
Elementary: Public
2.51 km
Bayview Public School
Elementary: Public
1.91 km
St Basil's Separate School
Elementary: Catholic
2.40 km
Hillcrest Elementary School
Elementary: Public
1.94 km
École secondaire catholique École secondaire Saint-Dominique-Savio
Secondary: Catholic
2.57 km
Peninsula Shores District School
Secondary: Public
27.08 km
Georgian Bay Community School Secondary School
Secondary: Public
29.17 km
John Diefenbaker Senior School
Secondary: Public
44.77 km
St Mary's High School
Secondary: Catholic
3.25 km
Owen Sound District Secondary School
Secondary: Public
2.41 km









