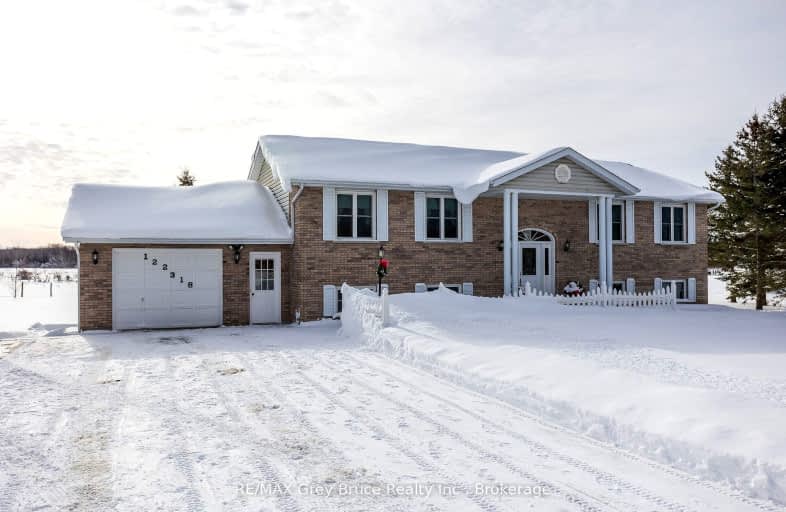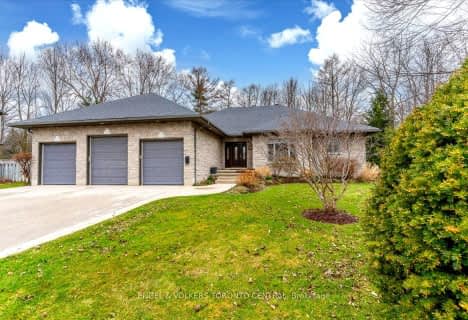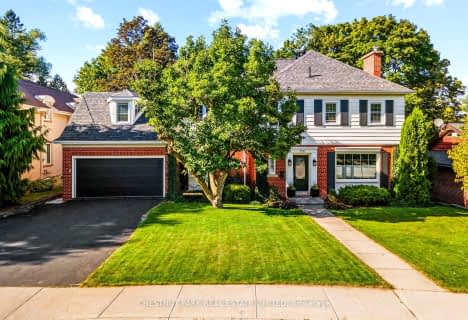Car-Dependent
- Almost all errands require a car.
Somewhat Bikeable
- Most errands require a car.

École élémentaire catholique St-Dominique-Savio
Elementary: CatholicDufferin Elementary School
Elementary: PublicBayview Public School
Elementary: PublicKeppel-Sarawak Elementary School
Elementary: PublicSt Basil's Separate School
Elementary: CatholicHillcrest Elementary School
Elementary: PublicÉcole secondaire catholique École secondaire Saint-Dominique-Savio
Secondary: CatholicPeninsula Shores District School
Secondary: PublicGeorgian Bay Community School Secondary School
Secondary: PublicJohn Diefenbaker Senior School
Secondary: PublicSt Mary's High School
Secondary: CatholicOwen Sound District Secondary School
Secondary: Public-
Comm-er-ette Park
Owen Sound ON 3.4km -
Harrison Park
75 2nd Ave E, Owen Sound ON N4K 2E5 3.59km -
Harrison Park Snr Centre
75 2nd Ave E, Owen Sound ON N4K 2E5 3.71km
-
Scotiabank
1020 10th St W, Owen Sound ON N4K 5S1 3.38km -
President's Choice Financial ATM
1020 10th St W, Owen Sound ON N4K 5S1 3.49km -
Scotiabank
544 Hespeler Rd, Owen Sound ON N4K 5S2 3.66km









