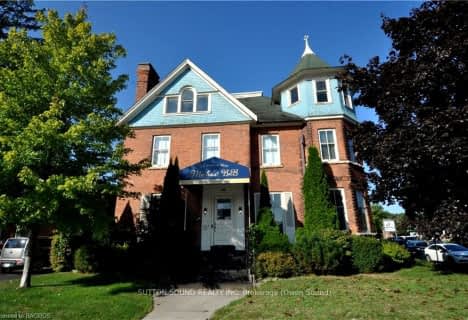
École élémentaire catholique St-Dominique-Savio
Elementary: Catholic
3.48 km
Alexandra Community School
Elementary: Public
4.03 km
Dufferin Elementary School
Elementary: Public
2.94 km
Bayview Public School
Elementary: Public
2.73 km
St Basil's Separate School
Elementary: Catholic
2.38 km
Hillcrest Elementary School
Elementary: Public
2.28 km
École secondaire catholique École secondaire Saint-Dominique-Savio
Secondary: Catholic
3.48 km
Peninsula Shores District School
Secondary: Public
26.78 km
Georgian Bay Community School Secondary School
Secondary: Public
30.21 km
John Diefenbaker Senior School
Secondary: Public
44.28 km
St Mary's High School
Secondary: Catholic
3.93 km
Owen Sound District Secondary School
Secondary: Public
2.51 km


