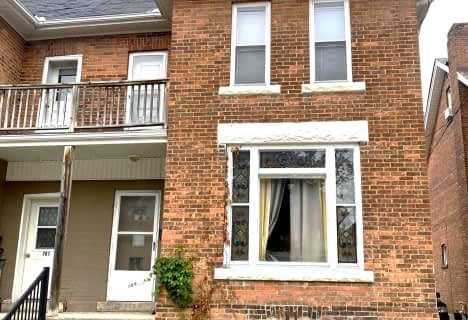Inactive on Oct 31, 2010
Note: Property is not currently for sale or for rent.

-
Type: Detached
-
Style: Multi-Level
-
Lot Size: 75 x 116
-
Age: No Data
-
Taxes: $2,306 per year
-
Days on Site: 95 Days
-
Added: Dec 14, 2024 (3 months on market)
-
Updated:
-
Last Checked: 2 weeks ago
-
MLS®#: X10862529
-
Listed By: Re/max grey bruce realty inc brokerage (os)
Marvellous location - Near Inglis Falls & Harrison Park. Renovated Ash kitchen, ceramic floors, bright corner windows. Natural gas & air conditioning. Built by Lewis Hall. Extra lower bedroom & two full baths - approx. 2 years. Replacement windows upstairs. Double garage & breezeway. Seasonal sunroom. This home has been well maintained. Has hardwood, laminate & ceramic floors. Has been non-smoking home, no pets.
Property Details
Facts for 140 7TH Street, Georgian Bluffs
Status
Days on Market: 95
Last Status: Expired
Sold Date: Apr 04, 2025
Closed Date: Nov 30, -0001
Expiry Date: Oct 31, 2010
Unavailable Date: Oct 31, 2010
Input Date: Jul 30, 2010
Property
Status: Sale
Property Type: Detached
Style: Multi-Level
Area: Georgian Bluffs
Community: Rural Georgian Bluffs
Availability Date: 30-59Days
Inside
Bedrooms: 2
Bedrooms Plus: 1
Bathrooms: 2
Kitchens: 1
Rooms: 6
Fireplace: No
Washrooms: 2
Utilities
Electricity: Yes
Gas: Yes
Telephone: Yes
Building
Heat Type: Forced Air
Heat Source: Gas
Exterior: Brick
Water Supply: Municipal
Special Designation: Unknown
Parking
Driveway: Other
Garage Spaces: 2
Garage Type: Attached
Fees
Tax Year: 2010
Tax Legal Description: PLAN 421, LOT 3, DERBY TWP, (GEORGIAN BLUFFS).
Taxes: $2,306
Land
Cross Street: Above Harrison Park
Municipality District: Georgian Bluffs
Pool: None
Sewer: Septic
Lot Depth: 116
Lot Frontage: 75
Lot Irregularities: 75' X 116'
Access To Property: Other
Rooms
Room details for 140 7TH Street, Georgian Bluffs
| Type | Dimensions | Description |
|---|---|---|
| Living Main | 4.01 x 5.58 | |
| Dining Main | 3.04 x 3.09 | |
| Kitchen Main | 2.00 x 3.25 | |
| Prim Bdrm 2nd | 4.14 x 4.49 | |
| Br 2nd | 4.16 x 2.74 | |
| Family Lower | 6.09 x 4.06 | |
| Rec Lower | 3.17 x 4.06 | |
| Other Lower | 2.69 x 1.87 | |
| Laundry Lower | 2.74 x 1.82 | |
| Other Lower | 1.87 x 2.59 | |
| Bathroom 2nd | - | |
| Bathroom Lower | - |
| XXXXXXXX | XXX XX, XXXX |
XXXXXXXX XXX XXXX |
|
| XXX XX, XXXX |
XXXXXX XXX XXXX |
$XXX,XXX | |
| XXXXXXXX | XXX XX, XXXX |
XXXX XXX XXXX |
$XXX,XXX |
| XXX XX, XXXX |
XXXXXX XXX XXXX |
$XXX,XXX |
| XXXXXXXX XXXXXXXX | XXX XX, XXXX | XXX XXXX |
| XXXXXXXX XXXXXX | XXX XX, XXXX | $269,900 XXX XXXX |
| XXXXXXXX XXXX | XXX XX, XXXX | $242,000 XXX XXXX |
| XXXXXXXX XXXXXX | XXX XX, XXXX | $249,500 XXX XXXX |

École élémentaire catholique St-Dominique-Savio
Elementary: CatholicDufferin Elementary School
Elementary: PublicBayview Public School
Elementary: PublicSt Basil's Separate School
Elementary: CatholicHillcrest Elementary School
Elementary: PublicSydenham Community School
Elementary: PublicÉcole secondaire catholique École secondaire Saint-Dominique-Savio
Secondary: CatholicPeninsula Shores District School
Secondary: PublicGeorgian Bay Community School Secondary School
Secondary: PublicJohn Diefenbaker Senior School
Secondary: PublicSt Mary's High School
Secondary: CatholicOwen Sound District Secondary School
Secondary: Public- 2 bath
- 3 bed
- 1500 sqft
785 4th Avenue East, Owen Sound, Ontario • N4K 2N5 • Owen Sound

