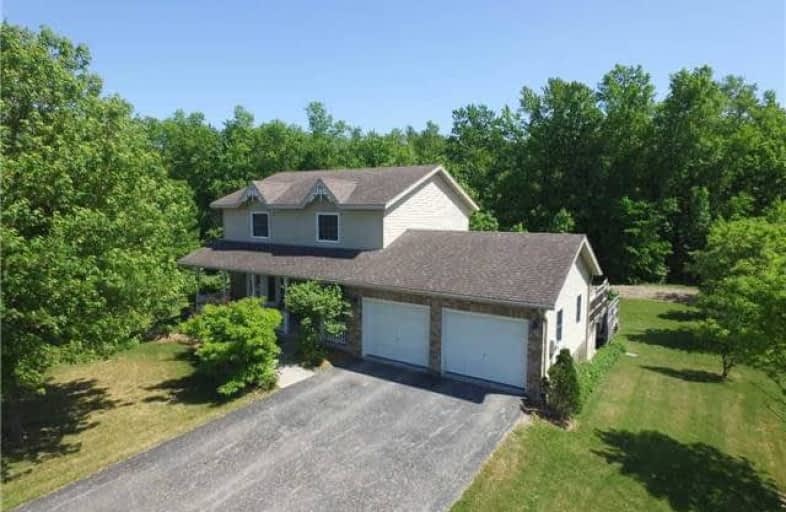Sold on Sep 06, 2018
Note: Property is not currently for sale or for rent.

-
Type: Detached
-
Style: 2-Storey
-
Lot Size: 195 x 296
-
Age: No Data
-
Taxes: $3,910 per year
-
Days on Site: 128 Days
-
Added: Dec 14, 2024 (4 months on market)
-
Updated:
-
Last Checked: 3 weeks ago
-
MLS®#: X10865371
-
Listed By: Century 21 in-studio realty inc., brokerage
Get your checklist out, because this home is going to check ALL of the boxes! This well cared for 2 storey home with 3 bedrooms and 3.5 bathrooms, has a bright and spacious kitchen with a ton of storage and walks out to a multi-tiered oversized deck overlooking the backyard, pool and forest. A formal dining room, living room, 2 pc bathroom, spacious foyer and access to the 2 car garage completes the main floor! Upstairs there are 3 bedrooms and 2 full bathrooms, one being an ensuite. The master also features a large walk-in closet. The lower level has a great rec room with fireplace, and walks out to a concrete patio and hot tub! Ample storage, including a 6x30 cold room, a full bathroom, 2 smaller rooms plus a laundry room with another door to the back yard. Under the garage is a bonus full-sized shop! All this just minutes to Owen Sound in beautiful Georgian Bluffs, and sitting on a landscaped 1.3 acre lot which backs onto environmentally protected land!
Property Details
Facts for 162066 A Line, Georgian Bluffs
Status
Days on Market: 128
Last Status: Sold
Sold Date: Sep 06, 2018
Closed Date: Oct 12, 2018
Expiry Date: Sep 14, 2018
Sold Price: $470,000
Unavailable Date: Sep 06, 2018
Input Date: May 02, 2018
Prior LSC: Listing with no contract changes
Property
Status: Sale
Property Type: Detached
Style: 2-Storey
Area: Georgian Bluffs
Community: Rural Georgian Bluffs
Availability Date: 1-29Days
Assessment Amount: $360,000
Assessment Year: 2018
Inside
Bedrooms: 3
Bathrooms: 4
Kitchens: 1
Rooms: 10
Air Conditioning: Central Air
Fireplace: No
Washrooms: 4
Utilities
Electricity: Yes
Telephone: Yes
Building
Basement: Full
Basement 2: Part Fin
Heat Type: Forced Air
Heat Source: Propane
Exterior: Brick Front
Exterior: Vinyl Siding
Water Supply Type: Drilled Well
Water Supply: Well
Special Designation: Unknown
Parking
Driveway: Other
Garage Spaces: 2
Garage Type: Attached
Covered Parking Spaces: 6
Fees
Tax Year: 2017
Tax Legal Description: PT LT 12 CON A KEPPEL PT 2 16R3973; GEORGIAN BLUFFS
Taxes: $3,910
Land
Cross Street: WEST OF SPRINGMOUNT
Municipality District: Georgian Bluffs
Fronting On: North
Parcel Number: 370330150
Pool: Abv Grnd
Sewer: Septic
Lot Depth: 296
Lot Frontage: 195
Zoning: A1/EP
Access To Property: Yr Rnd Municpal Rd
| XXXXXXXX | XXX XX, XXXX |
XXXX XXX XXXX |
$XXX,XXX |
| XXX XX, XXXX |
XXXXXX XXX XXXX |
$XXX,XXX | |
| XXXXXXXX | XXX XX, XXXX |
XXXX XXX XXXX |
$XXX,XXX |
| XXX XX, XXXX |
XXXXXX XXX XXXX |
$XXX,XXX |
| XXXXXXXX XXXX | XXX XX, XXXX | $470,000 XXX XXXX |
| XXXXXXXX XXXXXX | XXX XX, XXXX | $479,000 XXX XXXX |
| XXXXXXXX XXXX | XXX XX, XXXX | $470,000 XXX XXXX |
| XXXXXXXX XXXXXX | XXX XX, XXXX | $479,000 XXX XXXX |

Dufferin Elementary School
Elementary: PublicArran Tara Elementary School
Elementary: PublicHepworth Central Public School
Elementary: PublicKeppel-Sarawak Elementary School
Elementary: PublicSt Basil's Separate School
Elementary: CatholicHillcrest Elementary School
Elementary: PublicÉcole secondaire catholique École secondaire Saint-Dominique-Savio
Secondary: CatholicPeninsula Shores District School
Secondary: PublicSaugeen District Secondary School
Secondary: PublicJohn Diefenbaker Senior School
Secondary: PublicSt Mary's High School
Secondary: CatholicOwen Sound District Secondary School
Secondary: Public