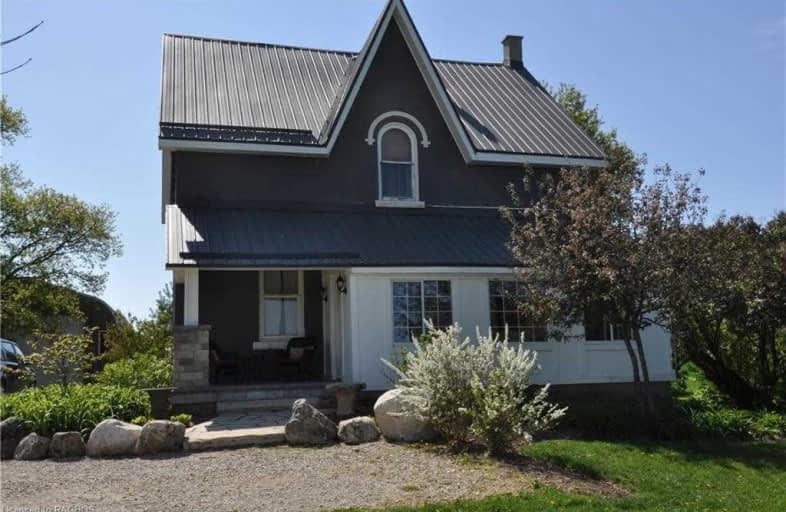Sold on Jun 17, 2021
Note: Property is not currently for sale or for rent.

-
Type: Detached
-
Style: 1 1/2 Storey
-
Lot Size: 182 x 790 Feet
-
Age: 100+ years
-
Taxes: $2,051 per year
-
Days on Site: 28 Days
-
Added: May 20, 2021 (4 weeks on market)
-
Updated:
-
Last Checked: 43 minutes ago
-
MLS®#: X5244632
-
Listed By: Sutton-sound realty inc. brokerage
4 Bedroom 1 Bath Farmhouse Set On 3.29 Acres! Bright Kitchen, Lots Of Storage. Dining Room Has A Wood Burning Fireplace. This Home Has Lots Of Natural Light. Living Room Is Great For Entertaining. Reading Room With Fireplace Could Also Be Used As An Office. Apple And Plum Trees Along With Lilac Bushes. Pen For Livestock And Chicken Coop For The Hobbyist. Large Garage. Enjoy Stunning Sunsets That Will Take Your Breath Away And Always Marvel That You Call This
Extras
Property Your Home. Features: The 2020 Metal Roof, The 2019 High Efficiency Propane Furnace. Hydro & Water Run Out To The Fenced Area. Legal Des Cont'd: Derby Twp, (Georgian Bluffs)**Interboard Listing: Grey Bruce Owen Sound R. E. Assoc**
Property Details
Facts for 177304 Concession 5 Road, Georgian Bluffs
Status
Days on Market: 28
Last Status: Sold
Sold Date: Jun 17, 2021
Closed Date: Sep 01, 2021
Expiry Date: Sep 30, 2021
Sold Price: $625,000
Unavailable Date: Jun 17, 2021
Input Date: May 21, 2021
Prior LSC: Listing with no contract changes
Property
Status: Sale
Property Type: Detached
Style: 1 1/2 Storey
Age: 100+
Area: Georgian Bluffs
Community: Rural Georgian Bluffs
Availability Date: Negotiable
Inside
Bedrooms: 4
Bathrooms: 1
Kitchens: 1
Rooms: 11
Den/Family Room: No
Air Conditioning: None
Fireplace: Yes
Washrooms: 1
Building
Basement: Full
Heat Type: Forced Air
Heat Source: Propane
Exterior: Brick
Water Supply: Well
Special Designation: Unknown
Parking
Driveway: Private
Garage Spaces: 1
Garage Type: Detached
Covered Parking Spaces: 9
Total Parking Spaces: 10
Fees
Tax Year: 2020
Tax Legal Description: Part Lot 5 Rp16R832, Part 1, Conc. 5*
Taxes: $2,051
Land
Cross Street: Grey Rd 18 Turn S. O
Municipality District: Georgian Bluffs
Fronting On: West
Parcel Number: 370820118
Pool: None
Sewer: Septic
Lot Depth: 790 Feet
Lot Frontage: 182 Feet
Acres: 2-4.99
Zoning: Ag - 4
Rooms
Room details for 177304 Concession 5 Road, Georgian Bluffs
| Type | Dimensions | Description |
|---|---|---|
| Living Main | 3.05 x 4.34 | |
| Dining Main | 3.51 x 4.11 | |
| Kitchen Main | 3.28 x 5.54 | |
| Br 2nd | 3.45 x 3.61 | |
| 2nd Br 2nd | 2.69 x 3.56 | |
| 3rd Br 2nd | 3.20 x 3.05 | |
| 4th Br 2nd | 2.95 x 3.12 | |
| Other Main | 2.26 x 5.94 | |
| Laundry Main | 3.81 x 2.67 | |
| Bathroom Main | 2.79 x 2.87 | |
| Foyer Main | 1.80 x 5.56 |
| XXXXXXXX | XXX XX, XXXX |
XXXX XXX XXXX |
$XXX,XXX |
| XXX XX, XXXX |
XXXXXX XXX XXXX |
$XXX,XXX |
| XXXXXXXX XXXX | XXX XX, XXXX | $625,000 XXX XXXX |
| XXXXXXXX XXXXXX | XXX XX, XXXX | $624,900 XXX XXXX |

École élémentaire catholique St-Dominique-Savio
Elementary: CatholicDufferin Elementary School
Elementary: PublicBayview Public School
Elementary: PublicKeppel-Sarawak Elementary School
Elementary: PublicSt Basil's Separate School
Elementary: CatholicHillcrest Elementary School
Elementary: PublicÉcole secondaire catholique École secondaire Saint-Dominique-Savio
Secondary: CatholicPeninsula Shores District School
Secondary: PublicSaugeen District Secondary School
Secondary: PublicJohn Diefenbaker Senior School
Secondary: PublicSt Mary's High School
Secondary: CatholicOwen Sound District Secondary School
Secondary: Public

