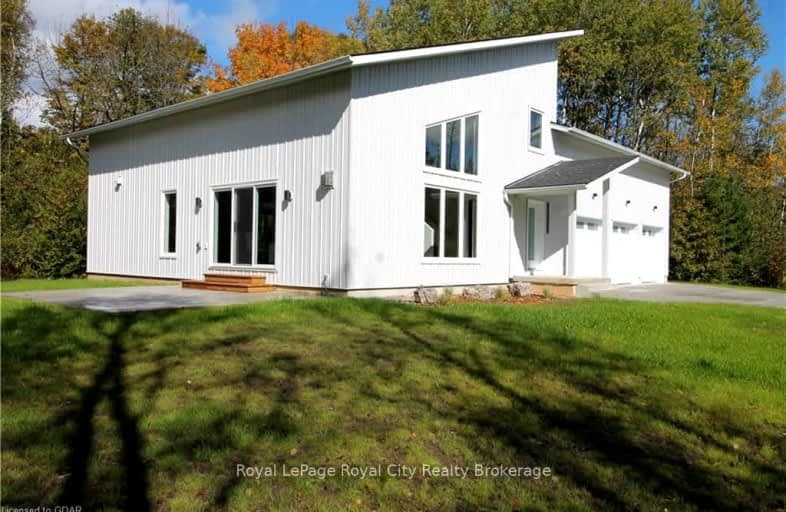Car-Dependent
- Almost all errands require a car.
0
/100
Somewhat Bikeable
- Most errands require a car.
29
/100

Alexandra Community School
Elementary: Public
10.69 km
Dufferin Elementary School
Elementary: Public
10.43 km
Keppel-Sarawak Elementary School
Elementary: Public
8.13 km
Notre Dame Catholic School
Elementary: Catholic
9.68 km
St Basil's Separate School
Elementary: Catholic
10.47 km
Hillcrest Elementary School
Elementary: Public
10.90 km
École secondaire catholique École secondaire Saint-Dominique-Savio
Secondary: Catholic
11.70 km
Bruce Peninsula District School
Secondary: Public
41.76 km
Peninsula Shores District School
Secondary: Public
14.99 km
Georgian Bay Community School Secondary School
Secondary: Public
33.84 km
St Mary's High School
Secondary: Catholic
10.40 km
Owen Sound District Secondary School
Secondary: Public
10.42 km
-
Gary Edmonstone Memorial Ball Field
Balmy Beach ON 5.9km -
Singing Dogs
Georgian Bluffs ON 6.88km -
St. Juliens' Park
Owen Sound ON 8.65km
-
National Bank Financial
1717 2nd Ave E, Owen Sound ON N4K 6V4 10.03km -
HSBC ATM
1594 16th Ave E, Owen Sound ON N4K 5N3 10.18km -
Scotiabank
911 10th Ave E, Owen Sound ON N4K 3H8 10.25km


