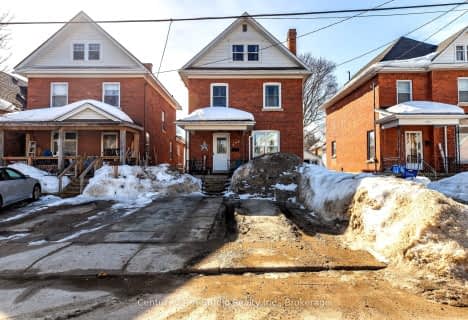
Alexandra Community School
Elementary: Public
4.99 km
Dufferin Elementary School
Elementary: Public
3.46 km
Bayview Public School
Elementary: Public
4.31 km
Keppel-Sarawak Elementary School
Elementary: Public
4.35 km
St Basil's Separate School
Elementary: Catholic
2.31 km
Hillcrest Elementary School
Elementary: Public
3.09 km
École secondaire catholique École secondaire Saint-Dominique-Savio
Secondary: Catholic
5.11 km
Peninsula Shores District School
Secondary: Public
23.87 km
Georgian Bay Community School Secondary School
Secondary: Public
32.40 km
John Diefenbaker Senior School
Secondary: Public
45.81 km
St Mary's High School
Secondary: Catholic
4.68 km
Owen Sound District Secondary School
Secondary: Public
2.61 km

