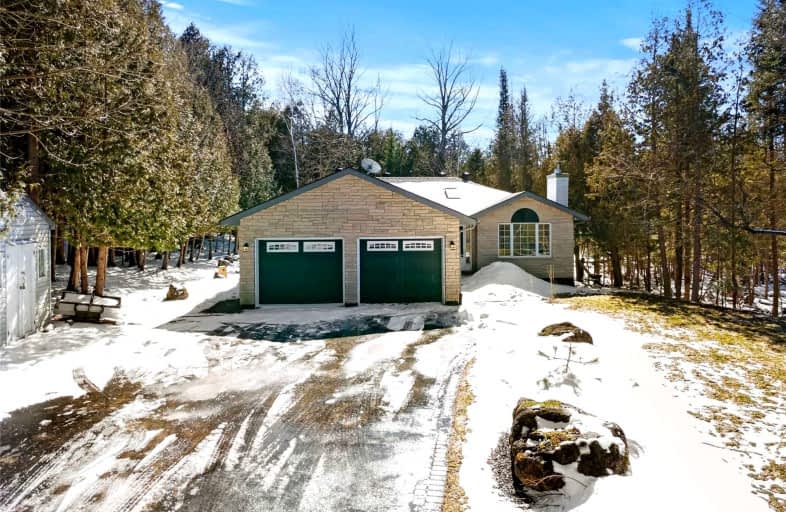
Video Tour

Alexandra Community School
Elementary: Public
7.42 km
Dufferin Elementary School
Elementary: Public
5.93 km
Bayview Public School
Elementary: Public
6.90 km
Keppel-Sarawak Elementary School
Elementary: Public
6.10 km
St Basil's Separate School
Elementary: Catholic
4.85 km
Hillcrest Elementary School
Elementary: Public
5.66 km
École secondaire catholique École secondaire Saint-Dominique-Savio
Secondary: Catholic
7.68 km
Peninsula Shores District School
Secondary: Public
22.20 km
Saugeen District Secondary School
Secondary: Public
32.09 km
John Diefenbaker Senior School
Secondary: Public
46.14 km
St Mary's High School
Secondary: Catholic
7.07 km
Owen Sound District Secondary School
Secondary: Public
5.12 km


