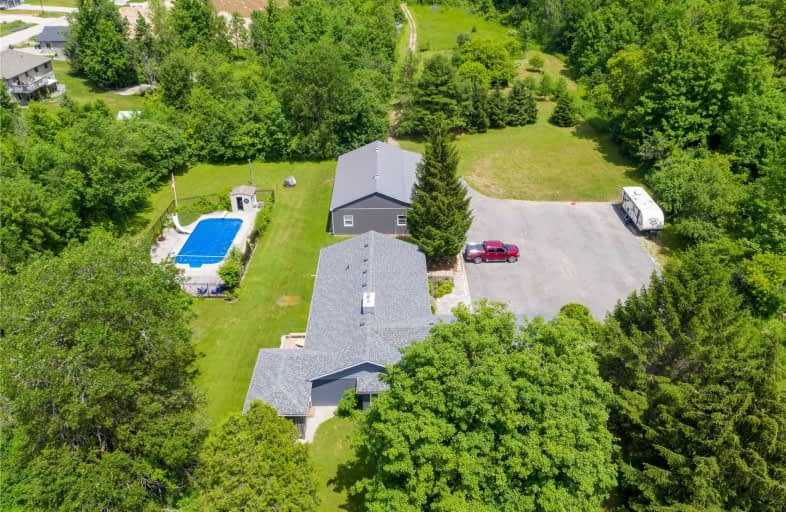Sold on Mar 07, 2005
Note: Property is not currently for sale or for rent.

-
Type: Detached
-
Style: Bungalow
-
Lot Size: 0 x 0 Acres
-
Age: No Data
-
Taxes: $2,793 per year
-
Days on Site: 38 Days
-
Added: Dec 14, 2024 (1 month on market)
-
Updated:
-
Last Checked: 2 weeks ago
-
MLS®#: X10862956
-
Listed By: Re/max grey-bruce realty (1994) inc brokerage (os)
Country home. One floor living. Privately set on over 5 acres on edge of Shallow Lake. Beautiful sky view. Eat in kitchen & large family room, four bedrooms. Spacious one level home. Attached two car garage. Two tier deck. Separate heated workshop 22'x24'. Storage shed 16'x25'. Hot tub. Inground pool. Water $1176 for 2004(billed quarterly), hydro $1900, oil furnace $3226, oil water heater. Central to Sauble Beach, Wiarton, Owen Sound.
Property Details
Facts for 384 MAIN Street, Georgian Bluffs
Status
Days on Market: 38
Last Status: Sold
Sold Date: Mar 07, 2005
Closed Date: Nov 30, -0001
Expiry Date: Jul 31, 2005
Sold Price: $230,000
Unavailable Date: Mar 07, 2005
Input Date: Feb 01, 2005
Property
Status: Sale
Property Type: Detached
Style: Bungalow
Area: Georgian Bluffs
Community: Rural Georgian Bluffs
Availability Date: 60-89Days
Inside
Bedrooms: 4
Bathrooms: 3
Kitchens: 1
Rooms: 11
Fireplace: No
Washrooms: 3
Utilities
Electricity: Yes
Cable: Yes
Telephone: Yes
Building
Heat Type: Forced Air
Heat Source: Oil
Exterior: Brick
Water Supply: Municipal
Special Designation: Unknown
Parking
Driveway: Other
Garage Spaces: 2
Garage Type: Attached
Fees
Tax Year: 2004
Tax Legal Description: PLAN 857 LOT 2, SHALLOW LAKE(TWP OF GEORGIAN BLUFFS).
Taxes: $2,793
Land
Cross Street: Main St. #384 down l
Municipality District: Georgian Bluffs
Pool: None
Sewer: Septic
Lot Irregularities: 5.29 ACRES
Access To Property: Other
Rooms
Room details for 384 MAIN Street, Georgian Bluffs
| Type | Dimensions | Description |
|---|---|---|
| Living Main | 9.75 x 3.96 | |
| Kitchen Main | 8.53 x 3.04 | |
| Prim Bdrm Main | 5.02 x 3.35 | |
| Br Main | 4.26 x 3.17 | |
| Br Main | 3.81 x 3.04 | |
| Br Main | 3.20 x 2.43 | |
| Family Main | 6.85 x 3.65 | |
| Laundry Main | 3.04 x 2.28 | |
| Bathroom Main | - | |
| Bathroom Main | - | |
| Bathroom Main | - |
| XXXXXXXX | XXX XX, XXXX |
XXXX XXX XXXX |
$XXX,XXX |
| XXX XX, XXXX |
XXXXXX XXX XXXX |
$XXX,XXX | |
| XXXXXXXX | XXX XX, XXXX |
XXXX XXX XXXX |
$XXX,XXX |
| XXX XX, XXXX |
XXXXXX XXX XXXX |
$XXX,XXX | |
| XXXXXXXX | XXX XX, XXXX |
XXXX XXX XXXX |
$XXX,XXX |
| XXX XX, XXXX |
XXXXXX XXX XXXX |
$XXX,XXX | |
| XXXXXXXX | XXX XX, XXXX |
XXXXXXXX XXX XXXX |
|
| XXX XX, XXXX |
XXXXXX XXX XXXX |
$XXX,XXX | |
| XXXXXXXX | XXX XX, XXXX |
XXXXXXX XXX XXXX |
|
| XXX XX, XXXX |
XXXXXX XXX XXXX |
$XXX,XXX | |
| XXXXXXXX | XXX XX, XXXX |
XXXXXXX XXX XXXX |
|
| XXX XX, XXXX |
XXXXXX XXX XXXX |
$XXX,XXX | |
| XXXXXXXX | XXX XX, XXXX |
XXXXXXX XXX XXXX |
|
| XXX XX, XXXX |
XXXXXX XXX XXXX |
$XXX,XXX |
| XXXXXXXX XXXX | XXX XX, XXXX | $230,000 XXX XXXX |
| XXXXXXXX XXXXXX | XXX XX, XXXX | $239,900 XXX XXXX |
| XXXXXXXX XXXX | XXX XX, XXXX | $325,000 XXX XXXX |
| XXXXXXXX XXXXXX | XXX XX, XXXX | $349,900 XXX XXXX |
| XXXXXXXX XXXX | XXX XX, XXXX | $275,000 XXX XXXX |
| XXXXXXXX XXXXXX | XXX XX, XXXX | $299,000 XXX XXXX |
| XXXXXXXX XXXXXXXX | XXX XX, XXXX | XXX XXXX |
| XXXXXXXX XXXXXX | XXX XX, XXXX | $299,000 XXX XXXX |
| XXXXXXXX XXXXXXX | XXX XX, XXXX | XXX XXXX |
| XXXXXXXX XXXXXX | XXX XX, XXXX | $299,900 XXX XXXX |
| XXXXXXXX XXXXXXX | XXX XX, XXXX | XXX XXXX |
| XXXXXXXX XXXXXX | XXX XX, XXXX | $689,000 XXX XXXX |
| XXXXXXXX XXXXXXX | XXX XX, XXXX | XXX XXXX |
| XXXXXXXX XXXXXX | XXX XX, XXXX | $689,000 XXX XXXX |

Dufferin Elementary School
Elementary: PublicHepworth Central Public School
Elementary: PublicKeppel-Sarawak Elementary School
Elementary: PublicPeninsula Shores District School
Elementary: PublicSt Basil's Separate School
Elementary: CatholicHillcrest Elementary School
Elementary: PublicÉcole secondaire catholique École secondaire Saint-Dominique-Savio
Secondary: CatholicBruce Peninsula District School
Secondary: PublicPeninsula Shores District School
Secondary: PublicSaugeen District Secondary School
Secondary: PublicSt Mary's High School
Secondary: CatholicOwen Sound District Secondary School
Secondary: Public