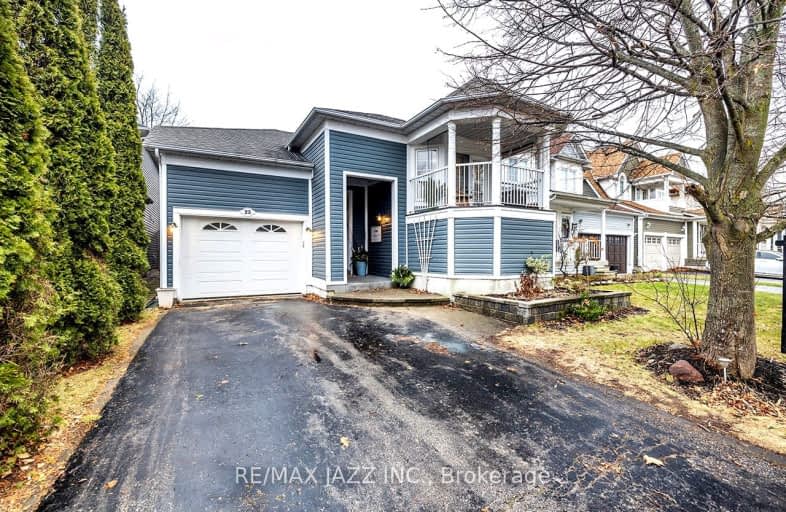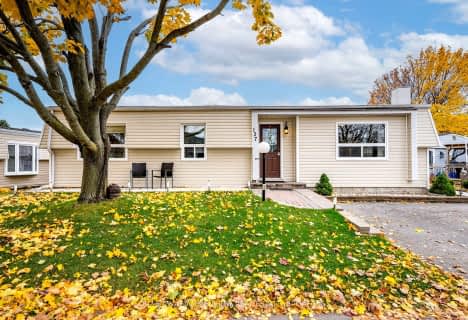Car-Dependent
- Almost all errands require a car.
12
/100
Somewhat Bikeable
- Most errands require a car.
42
/100

Orono Public School
Elementary: Public
9.46 km
The Pines Senior Public School
Elementary: Public
5.15 km
John M James School
Elementary: Public
7.70 km
St. Joseph Catholic Elementary School
Elementary: Catholic
7.22 km
St. Francis of Assisi Catholic Elementary School
Elementary: Catholic
1.84 km
Newcastle Public School
Elementary: Public
1.69 km
Centre for Individual Studies
Secondary: Public
9.03 km
Clarke High School
Secondary: Public
5.24 km
Holy Trinity Catholic Secondary School
Secondary: Catholic
15.08 km
Clarington Central Secondary School
Secondary: Public
10.10 km
Bowmanville High School
Secondary: Public
7.83 km
St. Stephen Catholic Secondary School
Secondary: Catholic
9.82 km












