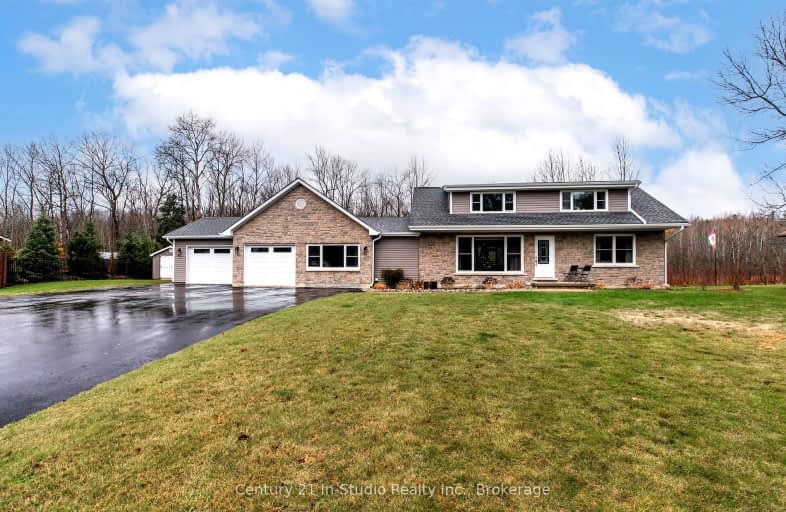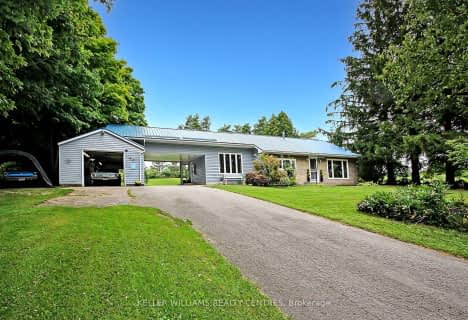Car-Dependent
- Almost all errands require a car.
Somewhat Bikeable
- Most errands require a car.

East Ridge Community School
Elementary: PublicAlexandra Community School
Elementary: PublicDufferin Elementary School
Elementary: PublicKeppel-Sarawak Elementary School
Elementary: PublicNotre Dame Catholic School
Elementary: CatholicSydenham Community School
Elementary: PublicÉcole secondaire catholique École secondaire Saint-Dominique-Savio
Secondary: CatholicBruce Peninsula District School
Secondary: PublicPeninsula Shores District School
Secondary: PublicGeorgian Bay Community School Secondary School
Secondary: PublicSt Mary's High School
Secondary: CatholicOwen Sound District Secondary School
Secondary: Public-
Gary Edmonstone Memorial Ball Field
Balmy Beach ON 2.73km -
Story Book Park
Owen Sound ON 5.08km -
St. Juliens' Park
Owen Sound ON 6.42km
-
National Bank Financial
1717 2nd Ave E, Owen Sound ON N4K 6V4 7.22km -
HSBC ATM
1594 16th Ave E, Owen Sound ON N4K 5N3 7.35km -
TD Bank Financial Group
1555 18th Ave E, Owen Sound ON N4K 0E2 7.49km





