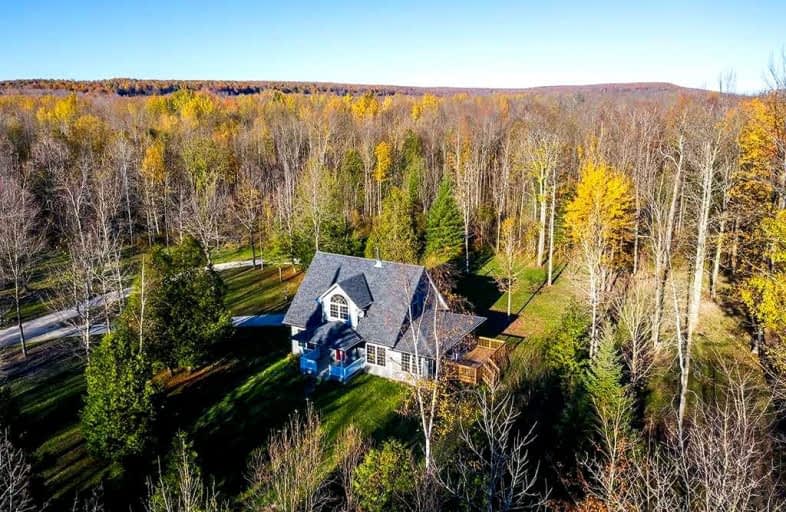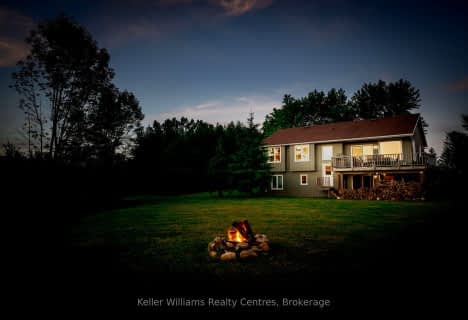Sold on Jan 13, 2022
Note: Property is not currently for sale or for rent.

-
Type: Detached
-
Style: 1 1/2 Storey
-
Size: 1500 sqft
-
Lot Size: 0 x 0 Acres
-
Age: 16-30 years
-
Taxes: $2,603 per year
-
Days on Site: 77 Days
-
Added: Oct 28, 2021 (2 months on market)
-
Updated:
-
Last Checked: 2 months ago
-
MLS®#: X5416414
-
Listed By: Sotheby`s international realty canada, brokerage
Picturesque 93-Acre Country Retreat Close To Cobble Beach Golf & Owen Sound. Renovated 3Bed, 2Bath Home Is Perfectly Nestled At The End Of A Tree Lined Laneway & Feat A Charming Kitchen W/ Live Edge Counter, Wood Fireplace & Light Filled Living & Family Rooms W/ Walkout To Deck. Large Detached Heated Outbuilding Perfect For A Garage/Workshop. Mature Forested Property Boasts Numerous Private Trails, Approx 20 Workable Acres, Spring Fed Pond & Creek
Extras
Dishwasher, Dryer, Freezer, Hot Water Tank Owned, Microwave, Refrigerator, Satellite Dish
Property Details
Facts for 403419 Concession 20, Georgian Bluffs
Status
Days on Market: 77
Last Status: Sold
Sold Date: Jan 13, 2022
Closed Date: Mar 07, 2022
Expiry Date: Jan 27, 2022
Sold Price: $1,189,000
Unavailable Date: Jan 13, 2022
Input Date: Oct 28, 2021
Property
Status: Sale
Property Type: Detached
Style: 1 1/2 Storey
Size (sq ft): 1500
Age: 16-30
Area: Georgian Bluffs
Community: Rural Georgian Bluffs
Availability Date: 1-29 Days
Inside
Bedrooms: 3
Bathrooms: 2
Kitchens: 1
Rooms: 9
Den/Family Room: Yes
Air Conditioning: None
Fireplace: Yes
Laundry Level: Main
Washrooms: 2
Utilities
Electricity: Yes
Telephone: Yes
Building
Basement: Crawl Space
Basement 2: Unfinished
Heat Type: Forced Air
Heat Source: Propane
Exterior: Wood
Water Supply: Well
Special Designation: Other
Other Structures: Workshop
Parking
Driveway: Private
Garage Spaces: 3
Garage Type: Detached
Covered Parking Spaces: 15
Total Parking Spaces: 18
Fees
Tax Year: 2021
Tax Legal Description: Part Of Lot 34, Con 20, Keppel Twp, (Georgian Bluf
Taxes: $2,603
Highlights
Feature: Grnbelt/Cons
Feature: Lake/Pond
Feature: Wooded/Treed
Land
Cross Street: Lundy Rd/Concession
Municipality District: Georgian Bluffs
Fronting On: South
Parcel Number: 370250120
Pool: None
Sewer: Septic
Acres: 50-99.99
Zoning: Niagara Escarpme
Additional Media
- Virtual Tour: http://www.propertygallery.ca/403419-concession-20.html
Rooms
Room details for 403419 Concession 20, Georgian Bluffs
| Type | Dimensions | Description |
|---|---|---|
| Living Main | 4.42 x 4.32 | |
| Dining Main | 5.49 x 4.42 | |
| Kitchen Main | 3.35 x 3.51 | |
| Family Main | 8.10 x 2.77 | |
| Bathroom Main | 1.45 x 3.00 | 3 Pc Bath |
| Laundry Main | 0.79 x 1.45 | |
| Other Main | 1.52 x 2.67 | |
| Prim Bdrm 2nd | 4.75 x 3.15 | |
| Br 2nd | 2.69 x 2.74 | |
| Br 2nd | 3.12 x 2.69 | |
| Bathroom 2nd | 2.59 x 2.90 | 4 Pc Bath |
| XXXXXXXX | XXX XX, XXXX |
XXXX XXX XXXX |
$X,XXX,XXX |
| XXX XX, XXXX |
XXXXXX XXX XXXX |
$X,XXX,XXX | |
| XXXXXXXX | XXX XX, XXXX |
XXXXXXX XXX XXXX |
|
| XXX XX, XXXX |
XXXXXX XXX XXXX |
$X,XXX,XXX |
| XXXXXXXX XXXX | XXX XX, XXXX | $1,189,000 XXX XXXX |
| XXXXXXXX XXXXXX | XXX XX, XXXX | $1,189,000 XXX XXXX |
| XXXXXXXX XXXXXXX | XXX XX, XXXX | XXX XXXX |
| XXXXXXXX XXXXXX | XXX XX, XXXX | $1,250,000 XXX XXXX |

Alexandra Community School
Elementary: PublicDufferin Elementary School
Elementary: PublicKeppel-Sarawak Elementary School
Elementary: PublicNotre Dame Catholic School
Elementary: CatholicSt Basil's Separate School
Elementary: CatholicHillcrest Elementary School
Elementary: PublicÉcole secondaire catholique École secondaire Saint-Dominique-Savio
Secondary: CatholicBruce Peninsula District School
Secondary: PublicPeninsula Shores District School
Secondary: PublicGeorgian Bay Community School Secondary School
Secondary: PublicSt Mary's High School
Secondary: CatholicOwen Sound District Secondary School
Secondary: Public- 2 bath
- 3 bed
- 1100 sqft
319928 KEMBLE ROCK Road, Georgian Bluffs, Ontario • N0H 1S0 • Rural Georgian Bluffs
- 2 bath
- 3 bed
- 2000 sqft
210182 Burgess Sideroad, Georgian Bluffs, Ontario • N0H 1S0 • Rural Georgian Bluffs




