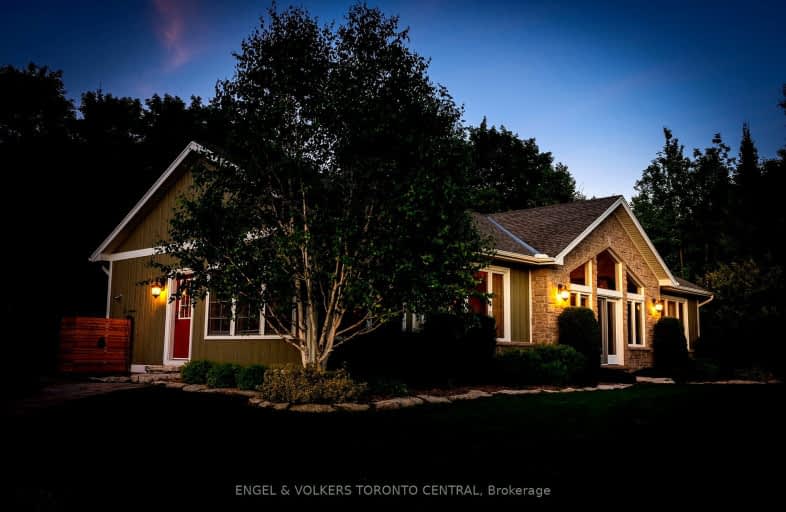Car-Dependent
- Almost all errands require a car.
Somewhat Bikeable
- Most errands require a car.

Dufferin Elementary School
Elementary: PublicHepworth Central Public School
Elementary: PublicKeppel-Sarawak Elementary School
Elementary: PublicPeninsula Shores District School
Elementary: PublicNotre Dame Catholic School
Elementary: CatholicSt Basil's Separate School
Elementary: CatholicÉcole secondaire catholique École secondaire Saint-Dominique-Savio
Secondary: CatholicBruce Peninsula District School
Secondary: PublicPeninsula Shores District School
Secondary: PublicGeorgian Bay Community School Secondary School
Secondary: PublicSt Mary's High School
Secondary: CatholicOwen Sound District Secondary School
Secondary: Public-
Skinner's Bluff Conservation Area
Wiarton ON 4.14km -
Bluewater Park
Wiarton ON 9.96km -
Colpoys Bay boardwalk
Wiarton ON 9.96km
-
TD Canada Trust Branch and ATM
585 Berford St, Wiarton ON N0H 2T0 10.32km -
TD Bank Financial Group
585 Berford St, Wiarton ON N0H 2T0 10.33km -
National Bank Financial
1717 2nd Ave E, Owen Sound ON N4K 6V4 21.11km


