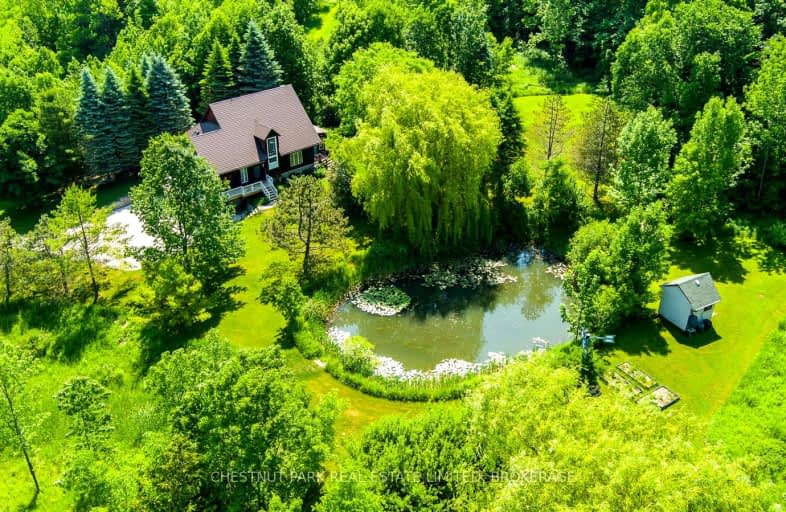
Video Tour
Car-Dependent
- Almost all errands require a car.
0
/100
Somewhat Bikeable
- Most errands require a car.
30
/100

Alexandra Community School
Elementary: Public
23.02 km
Dufferin Elementary School
Elementary: Public
23.52 km
Keppel-Sarawak Elementary School
Elementary: Public
21.20 km
Peninsula Shores District School
Elementary: Public
16.59 km
Notre Dame Catholic School
Elementary: Catholic
21.33 km
Sydenham Community School
Elementary: Public
23.73 km
École secondaire catholique École secondaire Saint-Dominique-Savio
Secondary: Catholic
24.02 km
Bruce Peninsula District School
Secondary: Public
33.08 km
Peninsula Shores District School
Secondary: Public
16.48 km
Georgian Bay Community School Secondary School
Secondary: Public
34.89 km
St Mary's High School
Secondary: Catholic
22.90 km
Owen Sound District Secondary School
Secondary: Public
23.87 km
-
Skinner's Bluff Conservation Area
Wiarton ON 5.65km -
Bluewater Park
Wiarton ON 15.39km -
Colpoys Bay boardwalk
Wiarton ON 15.39km
-
TD Bank Financial Group
585 Berford St, Wiarton ON N0H 2T0 15.76km -
RBC Royal Bank
577 Berford St, Wiarton ON N0H 2T0 15.77km -
Scotiabank
370 William Crt, Wiarton ON N0H 2T0 15.81km

