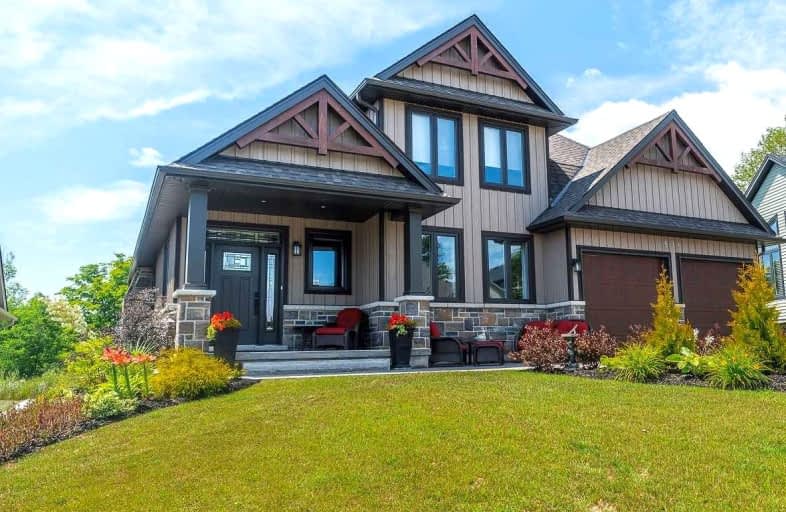
Video Tour
Car-Dependent
- Almost all errands require a car.
0
/100
Somewhat Bikeable
- Most errands require a car.
37
/100

East Ridge Community School
Elementary: Public
11.70 km
Alexandra Community School
Elementary: Public
11.00 km
Dufferin Elementary School
Elementary: Public
11.65 km
Keppel-Sarawak Elementary School
Elementary: Public
9.45 km
Notre Dame Catholic School
Elementary: Catholic
9.27 km
Sydenham Community School
Elementary: Public
11.68 km
École secondaire catholique École secondaire Saint-Dominique-Savio
Secondary: Catholic
11.99 km
Bruce Peninsula District School
Secondary: Public
43.13 km
Peninsula Shores District School
Secondary: Public
19.04 km
Georgian Bay Community School Secondary School
Secondary: Public
28.33 km
St Mary's High School
Secondary: Catholic
10.91 km
Owen Sound District Secondary School
Secondary: Public
12.10 km
-
Kelso Beach Park
3rd Ave, Owen Sound ON 10.39km -
Duncan McLellan Park
800 18th St E, Owen Sound ON 10.39km -
Owen Sound Dog Park
1st Ave E (12th street east), Owen Sound ON 11.05km
-
HSBC ATM
1594 16th Ave E, Owen Sound ON N4K 5N3 10.69km -
TD Bank Financial Group
1555 18th Ave E, Owen Sound ON N4K 0E2 10.72km -
CIBC
1598 16th Ave E, Owen Sound ON N4K 5N3 10.86km

