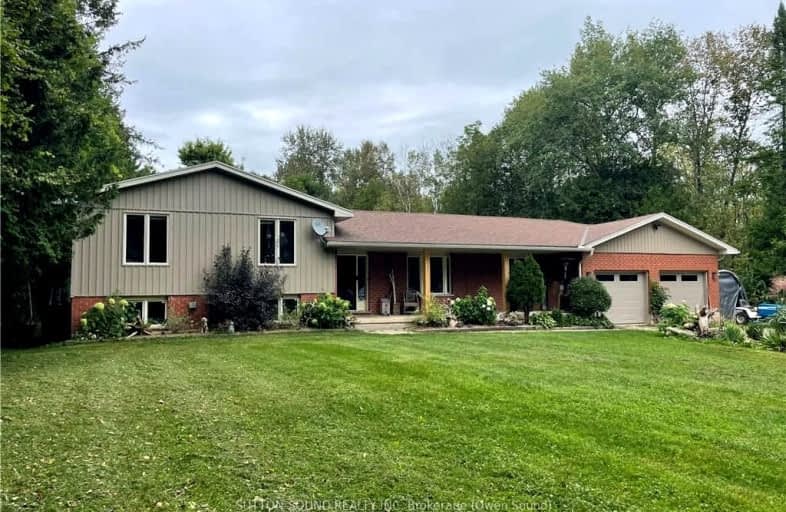Removed on Apr 02, 2025
Note: Property is not currently for sale or for rent.

-
Type: Detached
-
Style: Other
-
Lot Size: 150 x 350
-
Age: No Data
-
Taxes: $3,233 per year
-
Days on Site: 140 Days
-
Added: Dec 14, 2024 (4 months on market)
-
Updated:
-
Last Checked: 2 weeks ago
-
MLS®#: X10861378
-
Listed By: Choice realty solutions inc., brokerage
Secluded private 4 bedroom home in the woods, only minutes from Owen Sound. Gated winding drive leads to this 2000 sq. ft. side split with attached 2&1/2 car garage. Solid oak eat-in kitchen with patio doors to multi-level deck. Master bedroom has oversized ensuite with Jacuzzi tub. Lower level has family room with corner gas fireplace. Backyard retreat comes complete with fish pond, pathways, fountain and beautiful gardens.
Property Details
Facts for 758155 GIRL GUIDE CAMP Road, Georgian Bluffs
Status
Days on Market: 140
Last Status: Terminated
Sold Date: Apr 02, 2025
Closed Date: Nov 30, -0001
Expiry Date: Oct 30, 2014
Unavailable Date: Sep 04, 2014
Input Date: Apr 21, 2014
Property
Status: Sale
Property Type: Detached
Style: Other
Area: Georgian Bluffs
Community: Rural Georgian Bluffs
Availability Date: 30-59Days
Inside
Bedrooms: 3
Bedrooms Plus: 1
Bathrooms: 2
Kitchens: 1
Rooms: 10
Air Conditioning: Central Air
Fireplace: No
Washrooms: 2
Utilities
Electricity: Yes
Gas: Yes
Telephone: Yes
Building
Heat Type: Forced Air
Heat Source: Gas
Exterior: Brick
Exterior: Vinyl Siding
Water Supply Type: Drilled Well
Special Designation: Unknown
Parking
Driveway: Other
Garage Spaces: 2
Garage Type: Attached
Fees
Tax Year: 2013
Tax Legal Description: PT LT 4 CON 1 NCD KEPPEL PT 3 16R3392
Taxes: $3,233
Land
Cross Street: Girl Guide Camp Road
Municipality District: Georgian Bluffs
Pool: None
Sewer: Septic
Lot Depth: 350
Lot Frontage: 150
Lot Irregularities: 150' X 350'
Access To Property: Other
Rural Services: Internet Other
Rooms
Room details for 758155 GIRL GUIDE CAMP Road, Georgian Bluffs
| Type | Dimensions | Description |
|---|---|---|
| Living Main | 3.27 x 4.87 | |
| Dining Main | 3.25 x 3.35 | |
| Other Main | 3.45 x 3.35 | |
| Kitchen Main | 3.45 x 3.35 | |
| Prim Bdrm 2nd | 3.47 x 4.57 | |
| Br 2nd | 2.66 x 3.04 | |
| Br 2nd | 3.20 x 3.35 | |
| Br Lower | 3.20 x 3.35 | |
| Family Lower | 4.87 x 5.18 | |
| Laundry Main | 2.26 x 2.59 | |
| Bathroom 3rd | - | |
| Bathroom Lower | - |
| XXXXXXXX | XXX XX, XXXX |
XXXXXXX XXX XXXX |
|
| XXX XX, XXXX |
XXXXXX XXX XXXX |
$XXX,XXX | |
| XXXXXXXX | XXX XX, XXXX |
XXXX XXX XXXX |
$XXX,XXX |
| XXX XX, XXXX |
XXXXXX XXX XXXX |
$XXX,XXX | |
| XXXXXXXX | XXX XX, XXXX |
XXXX XXX XXXX |
$XXX,XXX |
| XXX XX, XXXX |
XXXXXX XXX XXXX |
$XXX,XXX |
| XXXXXXXX XXXXXXX | XXX XX, XXXX | XXX XXXX |
| XXXXXXXX XXXXXX | XXX XX, XXXX | $347,900 XXX XXXX |
| XXXXXXXX XXXX | XXX XX, XXXX | $175,000 XXX XXXX |
| XXXXXXXX XXXXXX | XXX XX, XXXX | $179,900 XXX XXXX |
| XXXXXXXX XXXX | XXX XX, XXXX | $675,000 XXX XXXX |
| XXXXXXXX XXXXXX | XXX XX, XXXX | $699,000 XXX XXXX |

Alexandra Community School
Elementary: PublicDufferin Elementary School
Elementary: PublicBayview Public School
Elementary: PublicKeppel-Sarawak Elementary School
Elementary: PublicSt Basil's Separate School
Elementary: CatholicHillcrest Elementary School
Elementary: PublicÉcole secondaire catholique École secondaire Saint-Dominique-Savio
Secondary: CatholicPeninsula Shores District School
Secondary: PublicGeorgian Bay Community School Secondary School
Secondary: PublicSaugeen District Secondary School
Secondary: PublicSt Mary's High School
Secondary: CatholicOwen Sound District Secondary School
Secondary: Public