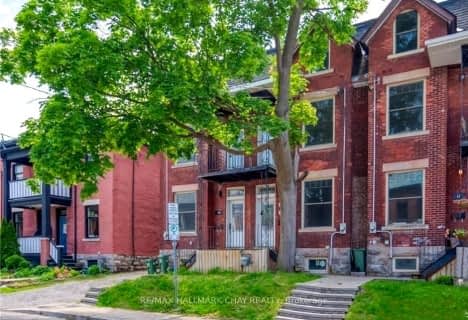
First Avenue Public School
Elementary: PublicCorpus Christi Catholic Elementary School
Elementary: CatholicImmaculata Intermediate School
Elementary: CatholicMutchmor Public School
Elementary: PublicAlta Vista Public School
Elementary: PublicHopewell Avenue Public School
Elementary: PublicRichard Pfaff Secondary Alternate Site
Secondary: PublicImmaculata High School
Secondary: CatholicBrookfield High School
Secondary: PublicRidgemont High School
Secondary: PublicSt Patrick's High School
Secondary: CatholicGlebe Collegiate Institute
Secondary: Public-
Brewer Park
100 Brewer Way (at Sloan Ave), Ottawa ON K1S 5T1 0.37km -
Linda Thom Ln Park
1324 Bank St (btwn Riverside & Riverdale), Ottawa ON 0.45km -
Lansdowne Park
1015 Bank St (at Holmwood Ave), Ottawa ON K1S 3W7 1.01km
-
TD Canada Trust Branch and ATM
955 Bank St, Ottawa ON K1S 3W7 1.05km -
BMO Bank of Montreal
100 Marche Way (Bank Street), Ottawa ON K1S 5J3 1.11km -
Scotiabank
655 Bronson Ave, Ottawa ON K1S 4E7 1.98km
- 2 bath
- 5 bed
- 1500 sqft
14 Spruce Street, Ottawa Centre, Ontario • K1R 6N7 • 4102 - Ottawa Centre

