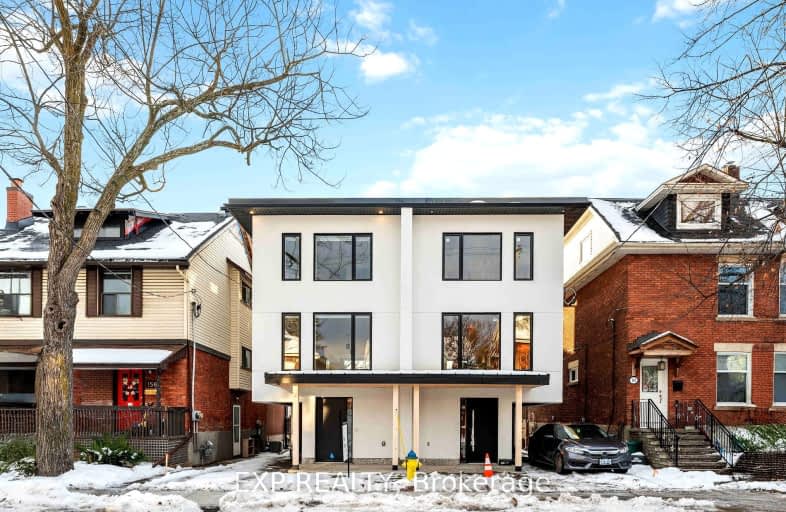158 SUNNYSIDE Avenue
Glebe - Ottawa East and Area, 4404 - Old Ottawa South/Rideau Gardens
- 3 bed 3 bath
Added 1 month ago

-
Type: Semi-Detached
-
Style: 3-Storey
-
Lease Term: 1 Year
-
Possession: Dec 1, 2024
-
All Inclusive: No Data
-
Lot Size: 0 x 0
-
Age: No Data
-
Days on Site: 35 Days
-
Added: Nov 08, 2024 (1 month ago)
-
Updated:
-
Last Checked: 3 hours ago
-
MLS®#: X10419641
-
Listed By: Exp realty
Brand New Semi in the heart of Old Ottawa South! Located on the quiet end of Sunnyside Ave, this custom built 3 storey 3 bed 2.5 bath home is a rare find. Enter the large front foyer or convenient mudroom off the side entrance to the main floor which offers a 2pc bath & spacious family room with patio doors to the rear yard. The second level is flooded with natural light with floor to ceiling windows. Stunning kitchen with quartz counters & SS appliances. Upstairs is a great sized primary bed with a spectacular ensuite. 2 good sized secondary beds, a stylish 4pc family bath & laundry complete the upper level. More space awaits in the finished basement offering excellent flex space for a home office, gym or guests. Unbeatable location with Brighton/Windsor Parks & the Rideau River at the end of your street. Steps to the Canal, Landsdowne and all the fantastics shops along Bank Street. Minutes to great schools, Carleton U, Ottawa Hospitals and easy commuting anywhere by bus, bike or car!
Upcoming Open Houses
We do not have information on any open houses currently scheduled.
Schedule a Private Tour -
Contact Us
Property Details
Facts for 158 SUNNYSIDE Avenue, Glebe - Ottawa East and Area
Property
Status: Lease
Property Type: Semi-Detached
Style: 3-Storey
Area: Glebe - Ottawa East and Area
Community: 4404 - Old Ottawa South/Rideau Gardens
Availability Date: Dec 1, 2024
Inside
Bedrooms: 3
Bathrooms: 3
Kitchens: 1
Rooms: 13
Den/Family Room: Yes
Air Conditioning: Central Air
Fireplace: No
Laundry: Ensuite
Washrooms: 3
Utilities
Gas: Yes
Building
Basement: Finished
Basement 2: Full
Heat Type: Forced Air
Heat Source: Gas
Exterior: Stucco/Plaster
Private Entrance: Y
Water Supply: Municipal
Special Designation: Unknown
Parking
Garage Type: None
Covered Parking Spaces: 2
Total Parking Spaces: 2
Fees
Tax Legal Description: LT 74, PL 96962 ; OTTAWA/NEPEAN
Highlights
Feature: Public Trans
Land
Cross Street: Bank Street, East on
Municipality District: Glebe - Ottawa East and Are
Fronting On: South
Pool: None
Sewer: Sewers
Zoning: Residential
Payment Frequency: Monthly
Rooms
Room details for 158 SUNNYSIDE Avenue, Glebe - Ottawa East and Area
| Type | Dimensions | Description |
|---|---|---|
| Mudroom Main | 2.08 x 2.10 | |
| Family Main | 4.21 x 4.49 | |
| Bathroom Main | 2.31 x 0.93 | |
| Kitchen 2nd | 3.35 x 4.97 | |
| Dining 2nd | 3.50 x 3.70 | |
| Living 2nd | 4.49 x 4.21 | |
| Prim Bdrm 3rd | 3.58 x 4.49 | |
| Bathroom 3rd | 1.80 x 2.33 | |
| Br 3rd | 2.38 x 3.45 | |
| Br 3rd | 2.66 x 4.47 | |
| Bathroom 3rd | 1.49 x 2.36 | |
| Rec Bsmt | 7.82 x 4.14 |
| X1041964 | Nov 08, 2024 |
Active For Rent |
$4,750 |
| X1041964 Active | Nov 08, 2024 | $4,750 For Rent |
Car-Dependent
- Almost all errands require a car.

École élémentaire publique L'Héritage
Elementary: PublicChar-Lan Intermediate School
Elementary: PublicSt Peter's School
Elementary: CatholicHoly Trinity Catholic Elementary School
Elementary: CatholicÉcole élémentaire catholique de l'Ange-Gardien
Elementary: CatholicWilliamstown Public School
Elementary: PublicÉcole secondaire publique L'Héritage
Secondary: PublicCharlottenburgh and Lancaster District High School
Secondary: PublicSt Lawrence Secondary School
Secondary: PublicÉcole secondaire catholique La Citadelle
Secondary: CatholicHoly Trinity Catholic Secondary School
Secondary: CatholicCornwall Collegiate and Vocational School
Secondary: Public

