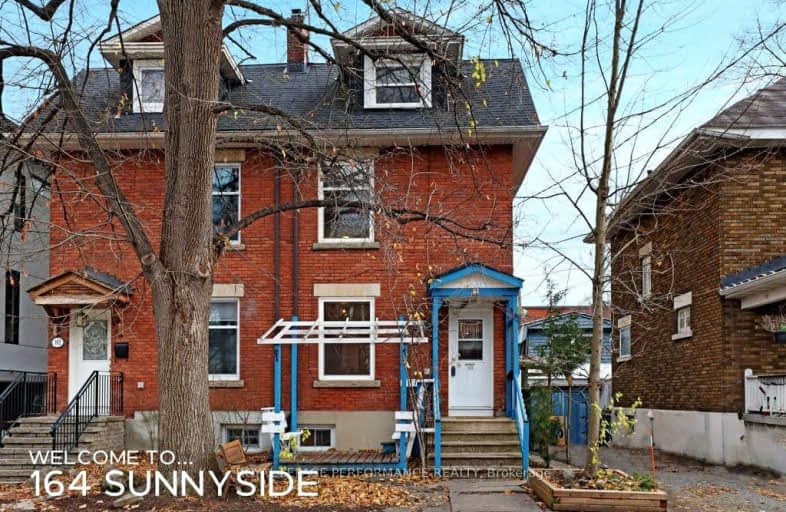164 Sunnyside Avenue
Glebe - Ottawa East and Area, 4404 - Old Ottawa South/Rideau Gardens
- - bed - bath - sqft
Sold on Feb 07, 2025
Note: Property is not currently for sale or for rent.

-
Type: Semi-Detached
-
Style: 3-Storey
-
Size: 1500 sqft
-
Lot Size: 20.31 x 80.9 Feet
-
Age: 100+ years
-
Taxes: $5,452 per year
-
Days on Site: 70 Days
-
Added: Nov 29, 2024 (2 months on market)
-
Updated:
-
Last Checked: 4 hours ago
-
MLS®#: X11581852
-
Listed By: Royal lepage performance realty
This large 3 storey semi-detached red brick home is located in desirable Rideau Gardens, on the quiet end of Sunnyside and only 1.5 blocks west of the Rideau River. The bright main floor offers an open concept layout with direct access to the south-facing back yard. The second floor includes a large primary bedroom, an over-sized modern bathroom and a second bedroom. The third floor has two spacious bedrooms - perfect for a future primary suite or a teenager's retreat. No need to own a car; walk or bike to work, school and shopping. Steps from parks, the Rideau River, the Canal, Lansdowne, Old Fire Hall and shops & restaurants on Bank Street. Perfect for the urban dweller looking to enjoy everything we love about living in Old Ottawa South.
Property Details
Facts for 164 Sunnyside Avenue, Glebe - Ottawa East and Area
Status
Days on Market: 70
Last Status: Sold
Sold Date: Feb 07, 2025
Closed Date: Mar 31, 2025
Expiry Date: May 31, 2025
Sold Price: $715,000
Unavailable Date: Feb 07, 2025
Input Date: Nov 29, 2024
Property
Status: Sale
Property Type: Semi-Detached
Style: 3-Storey
Size (sq ft): 1500
Age: 100+
Area: Glebe - Ottawa East and Area
Community: 4404 - Old Ottawa South/Rideau Gardens
Availability Date: immediately
Inside
Bedrooms: 4
Bathrooms: 2
Kitchens: 1
Rooms: 8
Den/Family Room: No
Air Conditioning: Central Air
Fireplace: No
Laundry Level: Upper
Central Vacuum: N
Washrooms: 2
Utilities
Electricity: Yes
Gas: Yes
Cable: Yes
Telephone: Yes
Building
Basement: Full
Basement 2: Unfinished
Heat Type: Forced Air
Heat Source: Gas
Exterior: Brick
UFFI: Yes
Energy Certificate: N
Green Verification Status: N
Water Supply: Municipal
Physically Handicapped-Equipped: N
Special Designation: Unknown
Retirement: N
Parking
Driveway: None
Garage Type: None
Fees
Tax Year: 2024
Tax Legal Description: PT LT 73, PL 96962, PART 1, 5R5151; OTTAWA/NEPEAN
Taxes: $5,452
Highlights
Feature: Park
Feature: Public Transit
Feature: Rec Centre
Feature: River/Stream
Land
Cross Street: Riverdale/ Sunnysid
Municipality District: Glebe - Ottawa East and Area
Fronting On: South
Parcel Number: 041290127
Parcel of Tied Land: N
Pool: None
Sewer: Sewers
Lot Depth: 80.9 Feet
Lot Frontage: 20.31 Feet
Zoning: R2R
Additional Media
- Virtual Tour: https://youriguide.com/164_sunnyside_ave_ottawa_on/
Rooms
Room details for 164 Sunnyside Avenue, Glebe - Ottawa East and Area
| Type | Dimensions | Description |
|---|---|---|
| Living Ground | 4.46 x 4.49 | |
| Dining Ground | 2.53 x 4.48 | |
| Kitchen Ground | 4.15 x 3.10 | |
| Prim Bdrm 2nd | 4.39 x 4.48 | |
| Br 2nd | 2.64 x 4.45 | |
| Bathroom 2nd | 3.19 x 3.49 | 5 Pc Bath, Combined W/Laundry |
| 3rd Br 3rd | 5.80 x 4.57 | |
| 4th Br 3rd | 5.25 x 4.57 | |
| Bathroom Bsmt | 1.63 x 3.33 | 4 Pc Bath |
| Utility Bsmt | 10.47 x 4.34 | |
| Utility Bsmt | 2.51 x 2.76 | |
| Utility Bsmt | 3.43 x 2.18 |
| XXXXXXXX | XXX XX, XXXX |
XXXXXX XXX XXXX |
$XXX,XXX |
| XXXXXXXX XXXXXX | XXX XX, XXXX | $729,900 XXX XXXX |
Car-Dependent
- Almost all errands require a car.

École élémentaire publique L'Héritage
Elementary: PublicChar-Lan Intermediate School
Elementary: PublicSt Peter's School
Elementary: CatholicHoly Trinity Catholic Elementary School
Elementary: CatholicÉcole élémentaire catholique de l'Ange-Gardien
Elementary: CatholicWilliamstown Public School
Elementary: PublicÉcole secondaire publique L'Héritage
Secondary: PublicCharlottenburgh and Lancaster District High School
Secondary: PublicSt Lawrence Secondary School
Secondary: PublicÉcole secondaire catholique La Citadelle
Secondary: CatholicHoly Trinity Catholic Secondary School
Secondary: CatholicCornwall Collegiate and Vocational School
Secondary: Public

