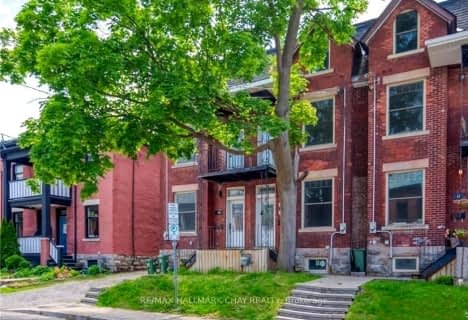Sold on Jun 14, 2024
Note: Property is not currently for sale or for rent.

-
Type: Att/Row/Twnhouse
-
Style: 3-Storey
-
Lot Size: 21 x 61
-
Age: No Data
-
Taxes: $5,427 per year
-
Days on Site: 17 Days
-
Added: Nov 06, 2024 (2 weeks on market)
-
Updated:
-
Last Checked: 2 hours ago
-
MLS®#: X9436476
-
Listed By: Royal lepage team realty
Flooring: Tile, Elevate your lifestyle, where you CAN afford to enjoy your best life in one of the city's most desired neighbourhoods, Old Ottawa South! Urban haven tucked away in a quiet enclave just a few blocks from vibrant Bank St; walk to transit, restaurants, shops, Lansdowne Place, Brewer & Windsor parks, bordered by Rideau River & Canal. Updated chic 4 Bed, 2 Bath 3 story town steps from River is one of Ottawa's best kept secrets. Renovated custom kitchen w/luxurious cabinetry finished to ceiling, soft-close doors & drawers, pots & pan drawers, peninsula offers additional workspace, quartz, highlighted by handsome b/s. New SS appl, flooring, lighting & more. 1st flr: garage, family rm, storage & laundry. 2nd flr: large living rm w/gas FP, dining rm, gorgeous Kitchen & updated 3pc bath. 3rd flr: 4 Beds, full bath. Walking distance to highly ranked Hopewell Public School. Recreational oasis at your doorstep; kayaking, miles of walking/bike trails, dog park, tennis. $359/mo assoc fee. 24hr irrev., Flooring: Hardwood, Flooring: Laminate
Property Details
Facts for 4 Rideau River Lane, Glebe - Ottawa East and Area
Status
Days on Market: 17
Last Status: Sold
Sold Date: Jun 14, 2024
Closed Date: Jul 10, 2024
Expiry Date: Sep 30, 2024
Sold Price: $694,000
Unavailable Date: Nov 30, -0001
Input Date: May 28, 2024
Property
Status: Sale
Property Type: Att/Row/Twnhouse
Style: 3-Storey
Area: Glebe - Ottawa East and Area
Community: 4403 - Old Ottawa South
Availability Date: TBD
Inside
Bedrooms: 4
Bathrooms: 2
Kitchens: 1
Rooms: 14
Den/Family Room: Yes
Air Conditioning: Other
Fireplace: Yes
Washrooms: 2
Utilities
Gas: Yes
Building
Basement: None
Heat Type: Baseboard
Heat Source: Gas
Exterior: Brick
Water Supply: Municipal
Parking
Garage Spaces: 1
Garage Type: Attached
Total Parking Spaces: 2
Fees
Tax Year: 2023
Common Elements Included: Yes
Tax Legal Description: PLAN 133 PT LOT 12 RP4R15656 PARTS 51, 54 & 98 (Full description
Taxes: $5,427
Highlights
Feature: Fenced Yard
Feature: Park
Feature: Public Transit
Land
Cross Street: Bank Street, west on
Municipality District: Glebe - Ottawa East and Are
Fronting On: West
Parcel Number: 041450309
Sewer: Sewers
Lot Depth: 61
Lot Frontage: 21
Zoning: Residential
Rural Services: Natural Gas
Additional Media
- Virtual Tour: https://checkitout.bethandandrew.ca/4RideauRiverLn/VT
Rooms
Room details for 4 Rideau River Lane, Glebe - Ottawa East and Area
| Type | Dimensions | Description |
|---|---|---|
| Bathroom 2nd | 1.65 x 2.61 | |
| Bathroom 3rd | - | |
| Br 3rd | 3.20 x 3.91 | |
| Br 3rd | 2.81 x 3.91 | |
| Br 3rd | 2.81 x 3.70 | |
| Prim Bdrm 3rd | 3.20 x 4.11 | |
| Kitchen 2nd | 3.27 x 3.32 | |
| Dining 2nd | 2.76 x 3.27 | |
| Living 2nd | 4.03 x 6.09 | |
| Family Main | 3.81 x 6.04 | |
| Foyer Main | - | |
| Laundry Main | - |

First Avenue Public School
Elementary: PublicCorpus Christi Catholic Elementary School
Elementary: CatholicImmaculata Intermediate School
Elementary: CatholicMutchmor Public School
Elementary: PublicAlta Vista Public School
Elementary: PublicHopewell Avenue Public School
Elementary: PublicRichard Pfaff Secondary Alternate Site
Secondary: PublicImmaculata High School
Secondary: CatholicBrookfield High School
Secondary: PublicRidgemont High School
Secondary: PublicSt Patrick's High School
Secondary: CatholicGlebe Collegiate Institute
Secondary: Public- 2 bath
- 5 bed
- 1500 sqft
14 Spruce Street, Ottawa Centre, Ontario • K1R 6N7 • 4102 - Ottawa Centre

