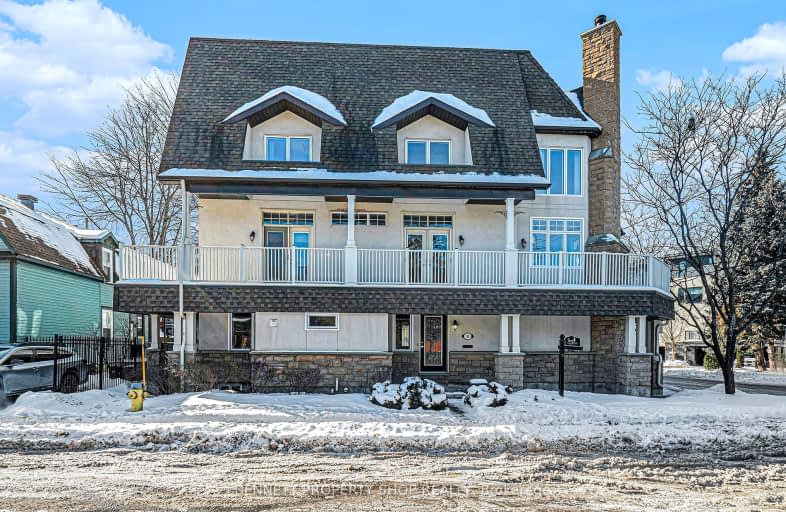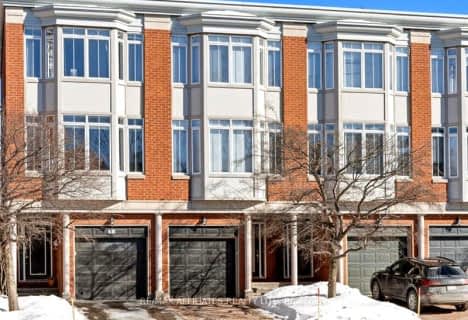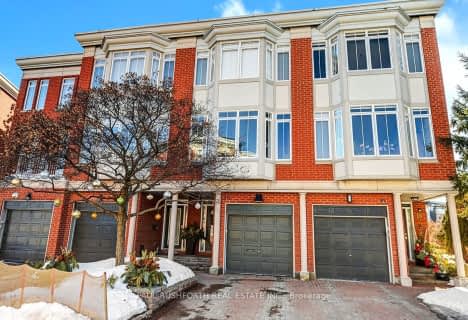Very Walkable
- Most errands can be accomplished on foot.
Excellent Transit
- Most errands can be accomplished by public transportation.
Biker's Paradise
- Daily errands do not require a car.

École élémentaire catholique Au Coeur d'Ottawa
Elementary: CatholicViscount Alexander Public School
Elementary: PublicLady Evelyn Alternative School
Elementary: PublicFirst Avenue Public School
Elementary: PublicElgin Street Public School
Elementary: PublicImmaculata Intermediate School
Elementary: CatholicUrban Aboriginal Alternate High School
Secondary: PublicRichard Pfaff Secondary Alternate Site
Secondary: PublicImmaculata High School
Secondary: CatholicÉcole secondaire publique De La Salle
Secondary: PublicLisgar Collegiate Institute
Secondary: PublicGlebe Collegiate Institute
Secondary: Public-
Brantwood Park
30 Marlowe Cres (btwn Clegg & Belgrave), Ottawa ON K1S 1H6 1.19km -
Patterson Park
Ottawa ON 1.23km -
Confederation Park
100 Elgin St (at Laurier Ave W), Ottawa ON K1P 5K8 1.24km
-
TD Canada Trust ATM
5 Pretoria Ave, Ottawa ON K1S 5L6 0.71km -
Scotiabank
550 Cumberland St, Ottawa ON K1N 6N5 1.11km -
CIBC
41 Rideau St (at Sussex Dr), Ottawa ON K1N 5W8 1.57km
- 3 bath
- 3 bed
191 kipp Street East, Vanier and Kingsview Park, Ontario • K1L 5Y5 • 3402 - Vanier
- 3 bath
- 5 bed
115 Goulburn Avenue, Lower Town - Sandy Hill, Ontario • K1N 8C9 • 4004 - Sandy Hill
- 3 bath
- 2 bed
116 Springhurst Avenue North, Glebe - Ottawa East and Area, Ontario • K1S 0E5 • 4407 - Ottawa East
- 4 bath
- 3 bed
- 2000 sqft
553 Mutual Street, Overbrook - Castleheights and Area, Ontario • K1K 1C5 • 3502 - Overbrook/Castle Heights
- 3 bath
- 2 bed
46 Kings Landing Point, Glebe - Ottawa East and Area, Ontario • K1S 5P8 • 4408 - Ottawa East
- 4 bath
- 2 bed
18 Kings Landing, Glebe - Ottawa East and Area, Ontario • K1S 5P8 • 4408 - Ottawa East








