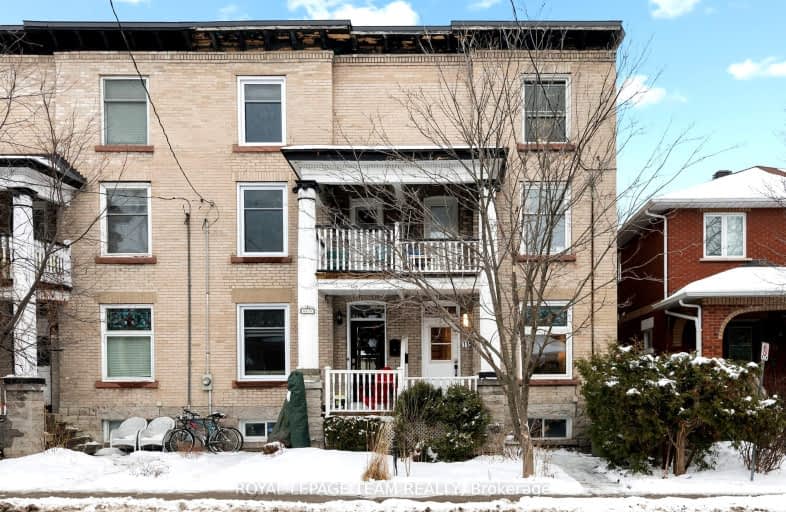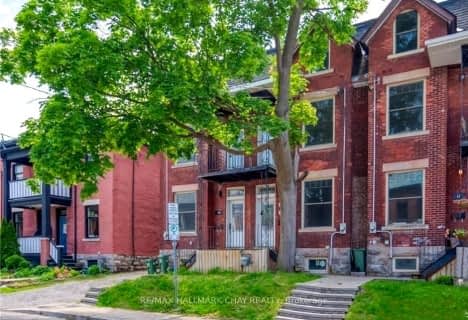Very Walkable
- Most errands can be accomplished on foot.
Excellent Transit
- Most errands can be accomplished by public transportation.
Biker's Paradise
- Daily errands do not require a car.

École élémentaire publique Mauril-Bélanger
Elementary: PublicViscount Alexander Public School
Elementary: PublicÉcole élémentaire catholique Sainte-Anne
Elementary: CatholicYork Street Public School
Elementary: PublicÉcole élémentaire publique De la Salle
Elementary: PublicÉcole élémentaire publique Francojeunesse
Elementary: PublicRichard Pfaff Secondary Alternate Site
Secondary: PublicOttawa Technical Secondary School
Secondary: PublicImmaculata High School
Secondary: CatholicÉcole secondaire publique De La Salle
Secondary: PublicLisgar Collegiate Institute
Secondary: PublicGlebe Collegiate Institute
Secondary: Public-
Riverside Memorial Park
Ottawa ON 0.66km -
Robinson's Field
Mann Ave and Range Rd, Ottawa ON 0.73km -
MacDonald Gardens Park
99 Cobourg St, Ottawa ON 0.99km
-
Scotiabank
800 King Edward Ave, Ottawa ON K1N 6N5 0.78km -
Scotiabank
550 Cumberland St, Ottawa ON K1N 6N5 0.96km -
Banque Td
303 Rideau St, Ottawa ON K1N 5Y4 0.99km
- 2 bath
- 5 bed
- 1500 sqft
14 Spruce Street, Ottawa Centre, Ontario • K1R 6N7 • 4102 - Ottawa Centre





