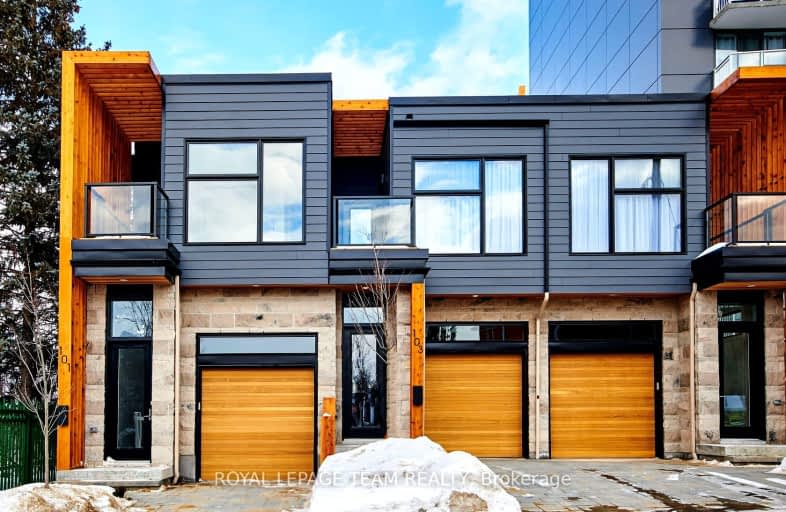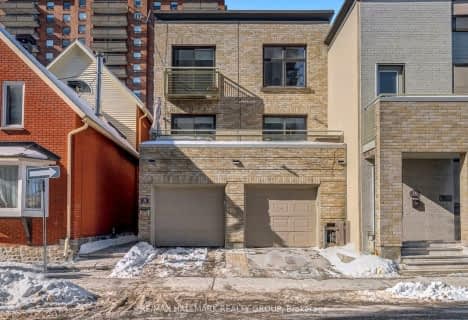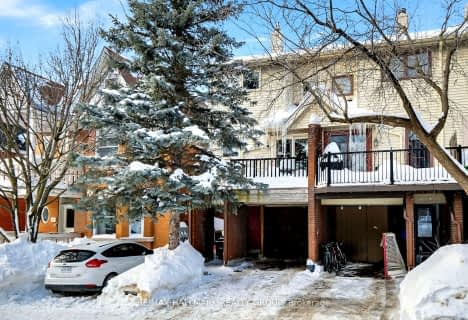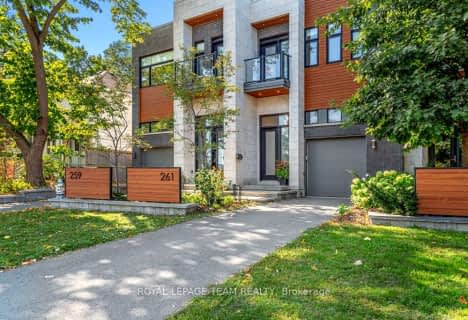Very Walkable
- Most errands can be accomplished on foot.
Good Transit
- Some errands can be accomplished by public transportation.
Biker's Paradise
- Daily errands do not require a car.
- — bath
- — bed
- — sqft
165 Arcola Private, Overbrook - Castleheights and Area, Ontario • K1K 4W9

École élémentaire publique Mauril-Bélanger
Elementary: PublicÉcole élémentaire catholique Sainte-Anne
Elementary: CatholicYork Street Public School
Elementary: PublicÉcole élémentaire publique Trille des Bois
Elementary: PublicÉcole élémentaire publique De la Salle
Elementary: PublicÉcole élémentaire publique Francojeunesse
Elementary: PublicUrban Aboriginal Alternate High School
Secondary: PublicRichard Pfaff Secondary Alternate Site
Secondary: PublicOttawa Technical Secondary School
Secondary: PublicImmaculata High School
Secondary: CatholicÉcole secondaire publique De La Salle
Secondary: PublicLisgar Collegiate Institute
Secondary: Public-
Wiggle Waggle Walkathon
0.84km -
Riverain Park
400 N River Rd, Ottawa ON 0.85km -
Richelieu Vanier Park
300 des Peres-Blancs Ave, Ottawa ON K1L 7L5 1.58km
-
BMO Bank of Montreal
29 Beechwood Ave (btwn Crichton St and MacKay St), Ottawa ON K1M 1M2 0.38km -
CIBC
490 Rideau St, Ottawa ON K1N 5Z6 0.53km -
Pergola International
25 Wayling Ave, Vanier ON K1L 8G5 0.58km
- 4 bath
- 4 bed
261 Beechwood Avenue, Rockcliffe Park, Ontario • K1M 1K6 • 3201 - Rockcliffe










