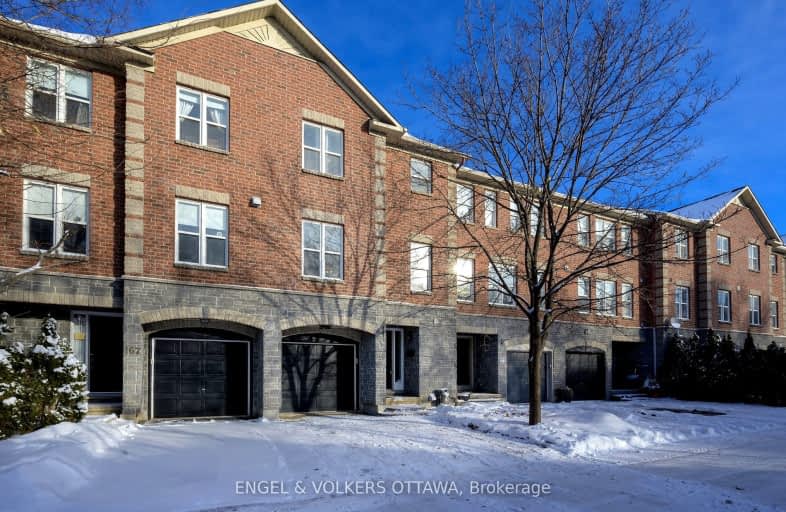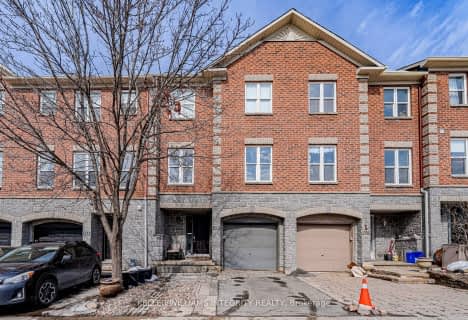Very Walkable
- Most errands can be accomplished on foot.
Good Transit
- Some errands can be accomplished by public transportation.
Biker's Paradise
- Daily errands do not require a car.

Queen Mary Street Public School
Elementary: PublicAssumption Catholic Elementary School
Elementary: CatholicÉcole élémentaire publique Mauril-Bélanger
Elementary: PublicSt Michael Elementary School
Elementary: CatholicRobert E. Wilson Public School
Elementary: PublicÉcole élémentaire catholique Horizon-Jeunesse
Elementary: CatholicÉcole secondaire catholique Centre professionnel et technique Minto
Secondary: CatholicOttawa Technical Secondary School
Secondary: PublicHillcrest High School
Secondary: PublicImmaculata High School
Secondary: CatholicÉcole secondaire catholique Collège catholique Samuel-Genest
Secondary: CatholicÉcole secondaire catholique Franco-Cité
Secondary: Catholic-
Jardins de Montfort Park
2.09km -
MacDonald Gardens Park
99 Cobourg St, Ottawa ON 2.3km -
DrJohn Hopps Park
300 Den Haag, Ontario 2.62km
-
HODL Bitcoin ATM - New Quill Convenience Store
6 Quill St, Ottawa ON K1K 3S8 0.53km -
Caisse Desjardins
233 Montreal Rd, Ottawa ON K1L 6C7 1.62km -
CIBC
490 Rideau St, Ottawa ON K1N 5Z6 2.14km
- 3 bath
- 5 bed
115 Goulburn Avenue, Lower Town - Sandy Hill, Ontario • K1N 8C9 • 4004 - Sandy Hill
- 3 bath
- 4 bed
211 ARCOLA Lane, Overbrook - Castleheights and Area, Ontario • K1K 4X1 • 3502 - Overbrook/Castle Heights




