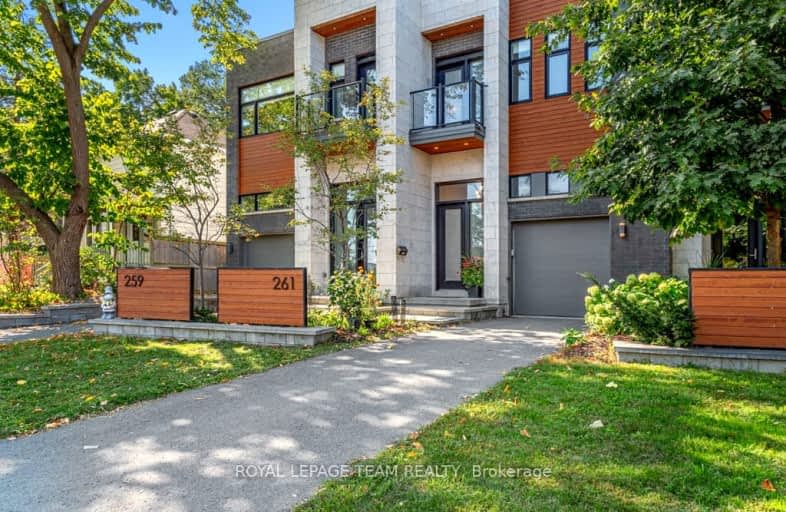Walker's Paradise
- Daily errands do not require a car.
Good Transit
- Some errands can be accomplished by public transportation.
Very Bikeable
- Most errands can be accomplished on bike.
- — bath
- — bed
- — sqft
165 Arcola Private, Overbrook - Castleheights and Area, Ontario • K1K 4W9

Assumption Catholic Elementary School
Elementary: CatholicÉcole élémentaire publique Mauril-Bélanger
Elementary: PublicSt Brigid Elementary School
Elementary: CatholicRockcliffe Park Public School
Elementary: PublicÉcole élémentaire publique Trille des Bois
Elementary: PublicManor Park Public School
Elementary: PublicÉcole secondaire catholique Centre professionnel et technique Minto
Secondary: CatholicOttawa Technical Secondary School
Secondary: PublicImmaculata High School
Secondary: CatholicÉcole secondaire catholique Collège catholique Samuel-Genest
Secondary: CatholicÉcole secondaire publique De La Salle
Secondary: PublicLisgar Collegiate Institute
Secondary: Public-
Optimiste Park
43 Ste Cecile St, Ottawa ON 0.33km -
MacDonald Gardens Park
99 Cobourg St, Ottawa ON 1.4km -
Jules Morin Park
400 Clarence St E, Ottawa ON 1.45km
-
BMO Bank of Montreal
29 Beechwood Ave (btwn Crichton St and MacKay St), Ottawa ON K1M 1M2 0.79km -
CIBC
490 Rideau St, Ottawa ON K1N 5Z6 1.6km -
Scotiabank
550 Cumberland St, Ottawa ON K1N 6N5 2.53km





