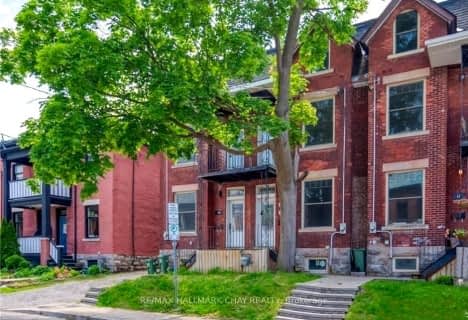
Viscount Alexander Public School
Elementary: PublicÉcole élémentaire catholique Sainte-Anne
Elementary: CatholicYork Street Public School
Elementary: PublicElgin Street Public School
Elementary: PublicÉcole élémentaire publique De la Salle
Elementary: PublicÉcole élémentaire publique Francojeunesse
Elementary: PublicUrban Aboriginal Alternate High School
Secondary: PublicRichard Pfaff Secondary Alternate Site
Secondary: PublicImmaculata High School
Secondary: CatholicÉcole secondaire publique De La Salle
Secondary: PublicLisgar Collegiate Institute
Secondary: PublicGlebe Collegiate Institute
Secondary: Public-
Cathcart Park
205 Cathcart St (Cumberland), Ottawa ON K1N 5C1 1km -
Confederation Park
100 Elgin St (at Laurier Ave W), Ottawa ON K1P 5K8 1.01km -
Riverain Park
400 N River Rd, Ottawa ON 1.09km
-
BMO Bank of Montreal
305 Rideau St, Ottawa ON K1N 9E5 0.21km -
Desjardins
700 Sussex Dr, Ottawa ON K1N 1K4 0.6km -
CIBC
41 Rideau St (at Sussex Dr), Ottawa ON K1N 5W8 0.87km
- 3 bath
- 5 bed
115 Goulburn Avenue, Lower Town - Sandy Hill, Ontario • K1N 8C9 • 4004 - Sandy Hill
- 2 bath
- 5 bed
- 1500 sqft
14 Spruce Street, Ottawa Centre, Ontario • K1R 6N7 • 4102 - Ottawa Centre


