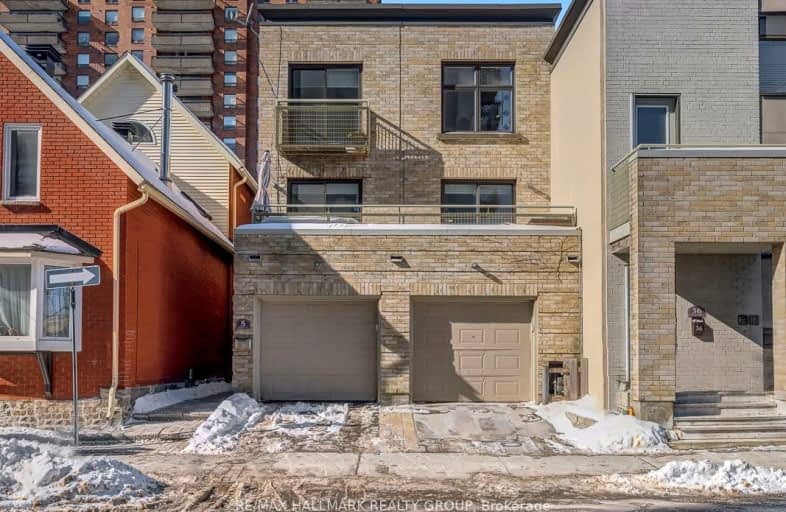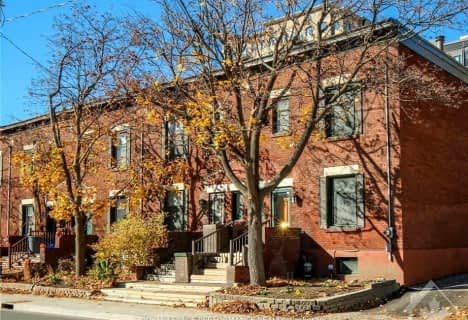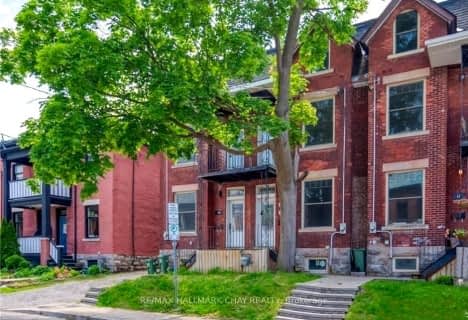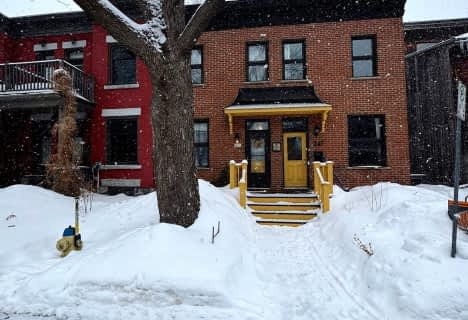Very Walkable
- Most errands can be accomplished on foot.
Excellent Transit
- Most errands can be accomplished by public transportation.
Very Bikeable
- Most errands can be accomplished on bike.

École élémentaire catholique Au Coeur d'Ottawa
Elementary: CatholicViscount Alexander Public School
Elementary: PublicLady Evelyn Alternative School
Elementary: PublicElgin Street Public School
Elementary: PublicImmaculata Intermediate School
Elementary: CatholicÉcole élémentaire publique Francojeunesse
Elementary: PublicUrban Aboriginal Alternate High School
Secondary: PublicRichard Pfaff Secondary Alternate Site
Secondary: PublicImmaculata High School
Secondary: CatholicÉcole secondaire publique De La Salle
Secondary: PublicLisgar Collegiate Institute
Secondary: PublicGlebe Collegiate Institute
Secondary: Public-
Confederation Park
100 Elgin St (at Laurier Ave W), Ottawa ON K1P 5K8 0.72km -
Robinson's Field
Mann Ave and Range Rd, Ottawa ON 1.25km -
Major's Hill Park
482 MacKenzie Ave (at Murray St), Ottawa ON K1N 8S7 1.14km
-
HODL Bitcoin ATM - Zesty
280 Elgin St, Ottawa ON K2P 1M2 0.54km -
BMO Bank of Montreal
90 Elgin St, Ottawa ON K1P 0C6 0.88km -
TD Canada Trust ATM
5 Pretoria Ave, Ottawa ON K1S 5L6 0.92km
- 3 bath
- 3 bed
191 kipp Street East, Vanier and Kingsview Park, Ontario • K1L 5Y5 • 3402 - Vanier
- 3 bath
- 5 bed
115 Goulburn Avenue, Lower Town - Sandy Hill, Ontario • K1N 8C9 • 4004 - Sandy Hill
- 2 bath
- 5 bed
- 1500 sqft
14 Spruce Street, Ottawa Centre, Ontario • K1R 6N7 • 4102 - Ottawa Centre
- 3 bath
- 3 bed
194 Charlotte Street, Lower Town - Sandy Hill, Ontario • K1N 8K9 • 4003 - Sandy Hill
- 1 bath
- 3 bed
245 York Street, Lower Town - Sandy Hill, Ontario • K1N 5T9 • 4002 - Lower Town








