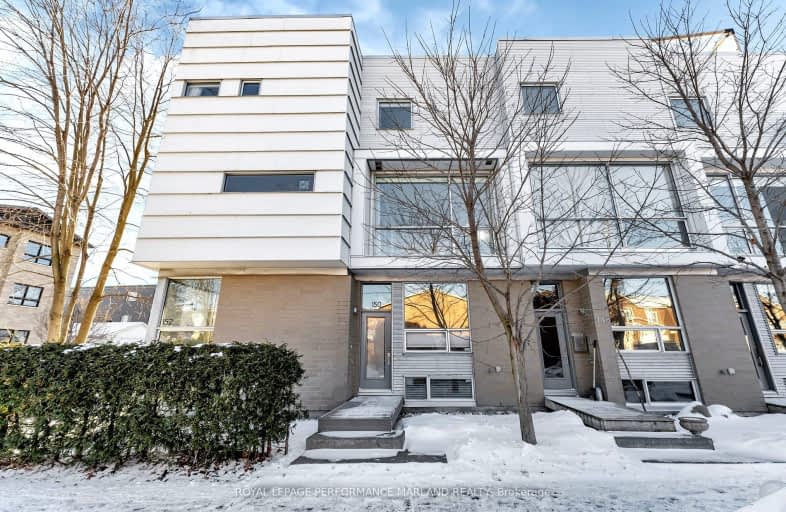Very Walkable
- Most errands can be accomplished on foot.
Excellent Transit
- Most errands can be accomplished by public transportation.
Biker's Paradise
- Daily errands do not require a car.

École élémentaire catholique Au Coeur d'Ottawa
Elementary: CatholicViscount Alexander Public School
Elementary: PublicLady Evelyn Alternative School
Elementary: PublicFirst Avenue Public School
Elementary: PublicElgin Street Public School
Elementary: PublicImmaculata Intermediate School
Elementary: CatholicUrban Aboriginal Alternate High School
Secondary: PublicRichard Pfaff Secondary Alternate Site
Secondary: PublicImmaculata High School
Secondary: CatholicÉcole secondaire publique De La Salle
Secondary: PublicLisgar Collegiate Institute
Secondary: PublicGlebe Collegiate Institute
Secondary: Public-
Patterson Park
Ottawa ON 1.25km -
Lansdowne Park
1015 Bank St (at Holmwood Ave), Ottawa ON K1S 3W7 1.78km -
Trampolinaland
Ottawa ON 1.69km
-
Ottawa Police Credit Union
474 Elgin St, Ottawa ON K2P 2J6 0.9km -
Scotiabank
366 Elgin St (at Waverley), Ottawa ON K2P 1M8 1.11km -
TD Canada Trust Branch and ATM
263 Elgin St, Ottawa ON K2P 1L8 1.36km
- 3 bath
- 3 bed
191 kipp Street East, Vanier and Kingsview Park, Ontario • K1L 5Y5 • 3402 - Vanier
- 3 bath
- 5 bed
115 Goulburn Avenue, Lower Town - Sandy Hill, Ontario • K1N 8C9 • 4004 - Sandy Hill
- 4 bath
- 3 bed
- 2000 sqft
553 Mutual Street, Overbrook - Castleheights and Area, Ontario • K1K 1C5 • 3502 - Overbrook/Castle Heights
- 3 bath
- 3 bed
194 Charlotte Street, Lower Town - Sandy Hill, Ontario • K1N 8K9 • 4003 - Sandy Hill






