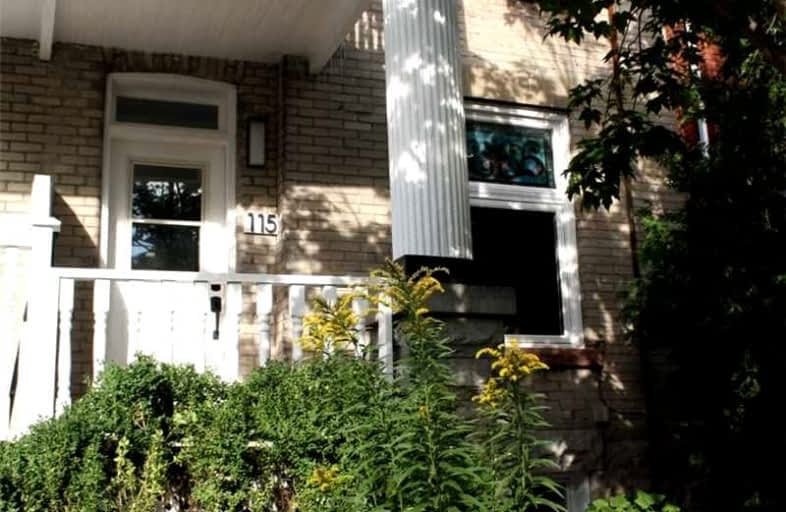
École élémentaire publique Mauril-Bélanger
Elementary: Public
0.95 km
Viscount Alexander Public School
Elementary: Public
0.59 km
École élémentaire catholique Sainte-Anne
Elementary: Catholic
1.00 km
York Street Public School
Elementary: Public
1.01 km
École élémentaire publique De la Salle
Elementary: Public
1.30 km
École élémentaire publique Francojeunesse
Elementary: Public
0.52 km
Richard Pfaff Secondary Alternate Site
Secondary: Public
2.81 km
Ottawa Technical Secondary School
Secondary: Public
2.20 km
Immaculata High School
Secondary: Catholic
1.76 km
École secondaire publique De La Salle
Secondary: Public
1.35 km
Lisgar Collegiate Institute
Secondary: Public
1.23 km
Glebe Collegiate Institute
Secondary: Public
3.21 km


