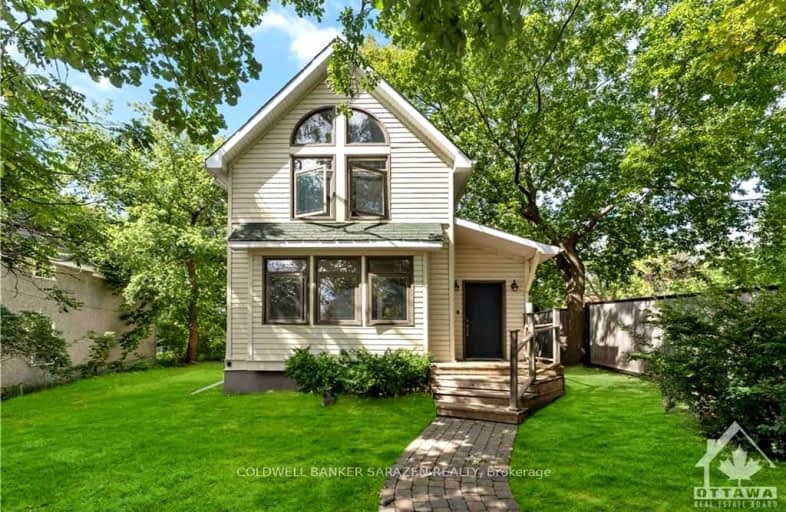Added 1 month ago

-
Type: Detached
-
Style: 2-Storey
-
Lot Size: 50 x 96 Feet
-
Age: No Data
-
Taxes: $7,660 per year
-
Days on Site: 40 Days
-
Added: Nov 03, 2024 (1 month ago)
-
Updated:
-
Last Checked: 3 hours ago
-
MLS®#: X10418840
-
Listed By: Coldwell banker sarazen realty
Flooring: Tile, Flooring: Hardwood, Flooring: Laminate, This remarkable home has been meticulously modernized and refurbished, featuring a breathtaking eat-in kitchen boasting premium stainless-steel appliances, quartz countertops, abundant cabinetry and counter space. The spacious great room provides ample room for formal dining, living, family activities, and a dedicated computer nook. Upstairs, the second floor presents a generously sized master bedroom adorned with vaulted ceilings and integrated cabinets, an immensely spacious main bathroom with potential laundry facilities, and a large second bedroom also with vaulted ceilings. A tailor-made mudroom with extensive built-in storage at the entrance, main floor laundry convenience, dry storage in the lower level, a charming patio, a storage shed, and a detached single garage all ensconced within a completely enclosed private yard, alongside a tranquil adjacent parkette. Merely steps away from the canal. Grass has been virtually staged.
Upcoming Open Houses
We do not have information on any open houses currently scheduled.
Schedule a Private Tour -
Contact Us
Property Details
Facts for 463 SUNNYSIDE Avenue, Glebe - Ottawa East and Area
Property
Status: Sale
Property Type: Detached
Style: 2-Storey
Area: Glebe - Ottawa East and Area
Community: 4403 - Old Ottawa South
Availability Date: TBD
Inside
Bedrooms: 2
Bathrooms: 2
Kitchens: 1
Rooms: 11
Den/Family Room: Yes
Air Conditioning: Other
Washrooms: 2
Utilities
Gas: Yes
Building
Basement: Unfinished
Heat Type: Forced Air
Heat Source: Gas
Exterior: Other
Water Supply: Municipal
Special Designation: Unknown
Parking
Garage Spaces: 1
Garage Type: Detached
Total Parking Spaces: 2
Fees
Tax Year: 2023
Tax Legal Description: LT 8, BLK I, PL 115 ; OTTAWA/NEPEAN
Taxes: $7,660
Land
Cross Street: Bronson Ave turn rig
Municipality District: Glebe - Ottawa East and Are
Fronting On: South
Parcel Number: 041430246
Pool: None
Sewer: Sewers
Lot Depth: 96 Feet
Lot Frontage: 50 Feet
Zoning: R3Q
Rooms
Room details for 463 SUNNYSIDE Avenue, Glebe - Ottawa East and Area
| Type | Dimensions | Description |
|---|---|---|
| Living Main | 2.69 x 4.36 | |
| Dining Main | 2.89 x 4.36 | |
| Kitchen Main | 3.65 x 3.96 | |
| Family Main | 3.04 x 4.44 | |
| Prim Bdrm 2nd | 4.49 x 4.52 | |
| Br 2nd | 3.68 x 4.11 | |
| Laundry Main | - | |
| Bathroom 2nd | - | |
| Mudroom Main | - | |
| Bathroom Main | 1.44 x 2.26 | |
| Foyer Main | 1.87 x 2.74 |
| XXXXXXXX | XXX XX, XXXX |
XXXXXX XXX XXXX |
$X,XXX |
| XXX XX, XXXX |
XXXXXX XXX XXXX |
$X,XXX | |
| XXXXXXXX | XXX XX, XXXX |
XXXXXX XXX XXXX |
$X,XXX,XXX |
| XXXXXXXX XXXXXX | XXX XX, XXXX | $2,750 XXX XXXX |
| XXXXXXXX XXXXXX | XXX XX, XXXX | $2,750 XXX XXXX |
| XXXXXXXX XXXXXX | XXX XX, XXXX | $1,099,000 XXX XXXX |
Car-Dependent
- Almost all errands require a car.

École élémentaire publique L'Héritage
Elementary: PublicChar-Lan Intermediate School
Elementary: PublicSt Peter's School
Elementary: CatholicHoly Trinity Catholic Elementary School
Elementary: CatholicÉcole élémentaire catholique de l'Ange-Gardien
Elementary: CatholicWilliamstown Public School
Elementary: PublicÉcole secondaire publique L'Héritage
Secondary: PublicCharlottenburgh and Lancaster District High School
Secondary: PublicSt Lawrence Secondary School
Secondary: PublicÉcole secondaire catholique La Citadelle
Secondary: CatholicHoly Trinity Catholic Secondary School
Secondary: CatholicCornwall Collegiate and Vocational School
Secondary: Public

