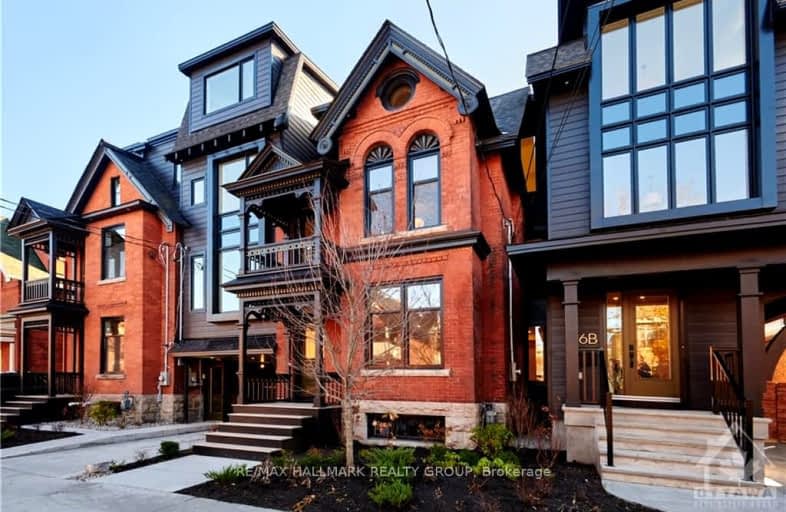Walker's Paradise
- Daily errands do not require a car.
97
/100
Good Transit
- Some errands can be accomplished by public transportation.
59
/100
Biker's Paradise
- Daily errands do not require a car.
98
/100

École élémentaire catholique Au Coeur d'Ottawa
Elementary: Catholic
0.98 km
Lady Evelyn Alternative School
Elementary: Public
1.02 km
First Avenue Public School
Elementary: Public
0.32 km
Corpus Christi Catholic Elementary School
Elementary: Catholic
0.54 km
Immaculata Intermediate School
Elementary: Catholic
0.85 km
Mutchmor Public School
Elementary: Public
0.56 km
Urban Aboriginal Alternate High School
Secondary: Public
2.25 km
Richard Pfaff Secondary Alternate Site
Secondary: Public
1.55 km
Immaculata High School
Secondary: Catholic
0.84 km
Lisgar Collegiate Institute
Secondary: Public
1.95 km
Adult High School
Secondary: Public
2.03 km
Glebe Collegiate Institute
Secondary: Public
1.00 km
-
Lansdowne Park
1015 Bank St (at Holmwood Ave), Ottawa ON K1S 3W7 0.55km -
Patterson Park
Ottawa ON 0.46km -
Trampolinaland
Ottawa ON 0.51km
-
Scotiabank
828 Bank St (Fourth Avenue), Ottawa ON K1S 3W1 0.31km -
TD Bank Financial Group
1158 Bank Rue, Ottawa ON K1S 3X8 1.2km -
Metis Voyageur Development Fund Inc
346 Frank St, Ottawa ON K2P 0Y1 1.25km


