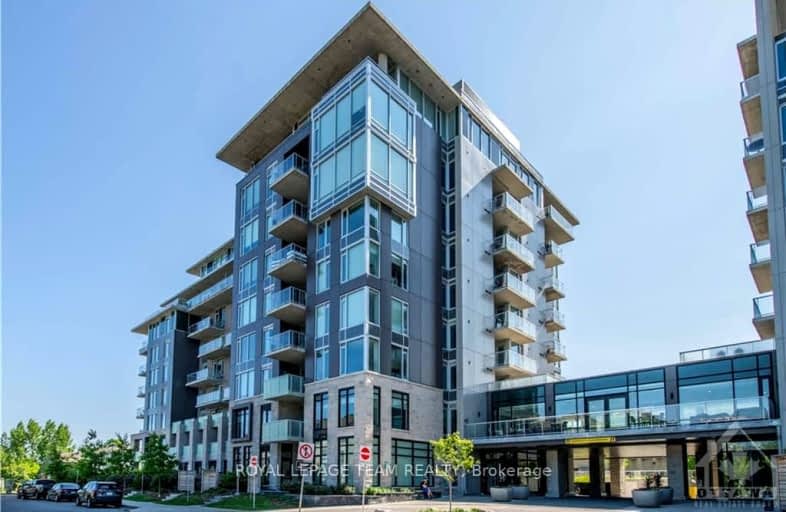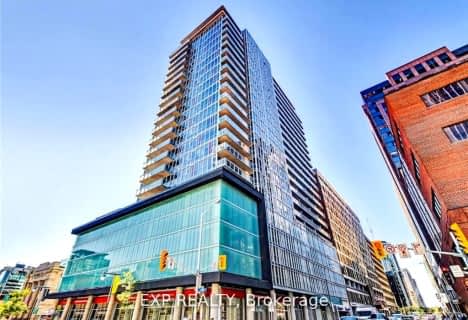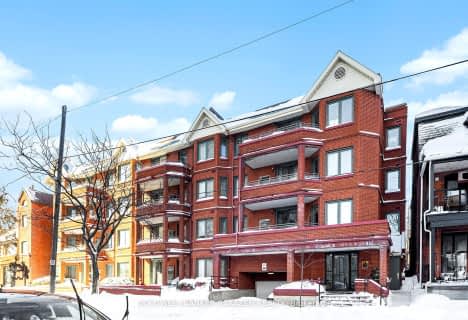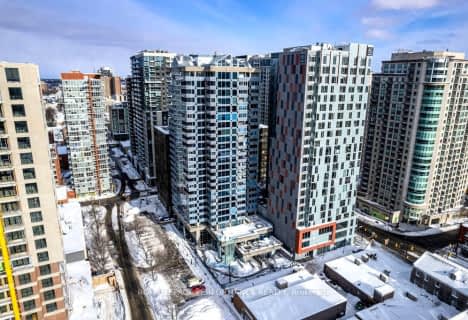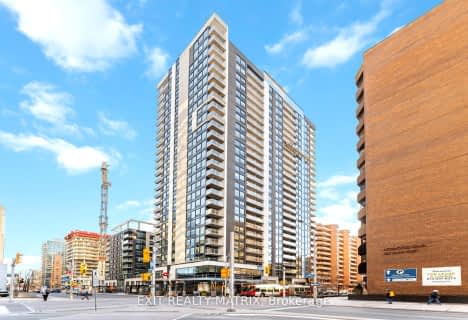
École élémentaire catholique Au Coeur d'Ottawa
Elementary: CatholicViscount Alexander Public School
Elementary: PublicLady Evelyn Alternative School
Elementary: PublicFirst Avenue Public School
Elementary: PublicElgin Street Public School
Elementary: PublicImmaculata Intermediate School
Elementary: CatholicUrban Aboriginal Alternate High School
Secondary: PublicRichard Pfaff Secondary Alternate Site
Secondary: PublicImmaculata High School
Secondary: CatholicÉcole secondaire publique De La Salle
Secondary: PublicLisgar Collegiate Institute
Secondary: PublicGlebe Collegiate Institute
Secondary: Public-
Brantwood Park
30 Marlowe Cres (btwn Clegg & Belgrave), Ottawa ON K1S 1H6 0.31km -
Patterson Park
Ottawa ON 1.04km -
Brighton Beach Park
Brighton Ave (at Rideau River Dr.), Ottawa ON 1.26km
-
RBC Royal Bank
475 Bank St (at Flora St.), Ottawa ON K2P 1Z2 1.42km -
Scotiabank
119 Mann Ave, Ottawa ON K1N 5A4 1.45km -
TD Bank Financial Group
1158 Bank Rue, Ottawa ON K1S 3X8 1.85km
- 2 bath
- 2 bed
- 800 sqft
308-530 DE MAZENOD Avenue, Glebe - Ottawa East and Area, Ontario • K1S 5W8 • 4407 - Ottawa East
- 2 bath
- 2 bed
- 900 sqft
2109-324 LAURIER Avenue West, Ottawa Centre, Ontario • K1P 0A4 • 4102 - Ottawa Centre
- — bath
- — bed
- — sqft
306-300 Powell Avenue, Dows Lake - Civic Hospital and Area, Ontario • K1S 5T3 • 4502 - West Centre Town
- 2 bath
- 2 bed
- 1000 sqft
07-2 Columbus Avenue, Overbrook - Castleheights and Area, Ontario • K1K 1R3 • 3501 - Overbrook
- — bath
- — bed
- — sqft
1107-428 SPARKS Street, Ottawa Centre, Ontario • K1R 0B3 • 4101 - Ottawa Centre
- 2 bath
- 2 bed
- 1000 sqft
501-234 RIDEAU Street, Lower Town - Sandy Hill, Ontario • K1N 0A9 • 4003 - Sandy Hill
- 1 bath
- 1 bed
- 800 sqft
906-179 Metcalfe Street, Ottawa Centre, Ontario • K2P 1P7 • 4102 - Ottawa Centre
- — bath
- — bed
- — sqft
104-45 Argyle Avenue, Ottawa Centre, Ontario • K2P 1B3 • 4104 - Ottawa Centre/Golden Triangle
- 2 bath
- 2 bed
- 900 sqft
1710-20 Daly Avenue, Lower Town - Sandy Hill, Ontario • K1N 0C6 • 4003 - Sandy Hill
- 2 bath
- 2 bed
- 1200 sqft
1401-160 George Street, Lower Town - Sandy Hill, Ontario • K1N 9M2 • 4001 - Lower Town/Byward Market
- 1 bath
- 1 bed
- 500 sqft
2302-340 Queen Street, Ottawa Centre, Ontario • K1R 0G1 • 4101 - Ottawa Centre
- 2 bath
- 2 bed
- 900 sqft
105-808 Bronson Avenue, Dows Lake - Civic Hospital and Area, Ontario • K1S 5A4 • 4501 - Dows Lake
