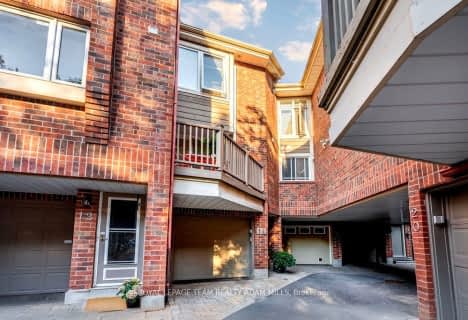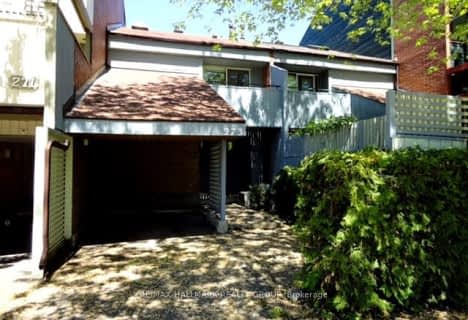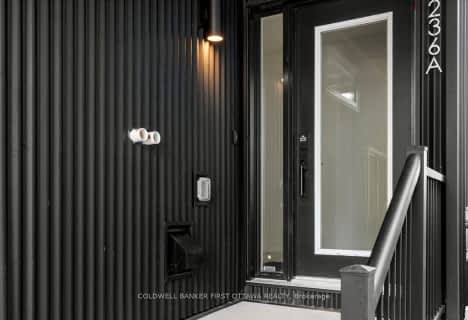
École élémentaire catholique Au Coeur d'Ottawa
Elementary: CatholicViscount Alexander Public School
Elementary: PublicLady Evelyn Alternative School
Elementary: PublicFirst Avenue Public School
Elementary: PublicElgin Street Public School
Elementary: PublicImmaculata Intermediate School
Elementary: CatholicUrban Aboriginal Alternate High School
Secondary: PublicRichard Pfaff Secondary Alternate Site
Secondary: PublicImmaculata High School
Secondary: CatholicÉcole secondaire publique De La Salle
Secondary: PublicLisgar Collegiate Institute
Secondary: PublicGlebe Collegiate Institute
Secondary: Public- 2 bath
- 3 bed
14 Cornerstone, Ottawa Centre, Ontario • K2P 2N3 • 4104 - Ottawa Centre/Golden Triangle
- 2 bath
- 3 bed
273 Bruyère Street, Lower Town - Sandy Hill, Ontario • K1N 5E5 • 4002 - Lower Town
- 3 bath
- 3 bed
A-236 Lebreton Street North, West Centre Town, Ontario • K1R 7J3 • 4205 - West Centre Town



