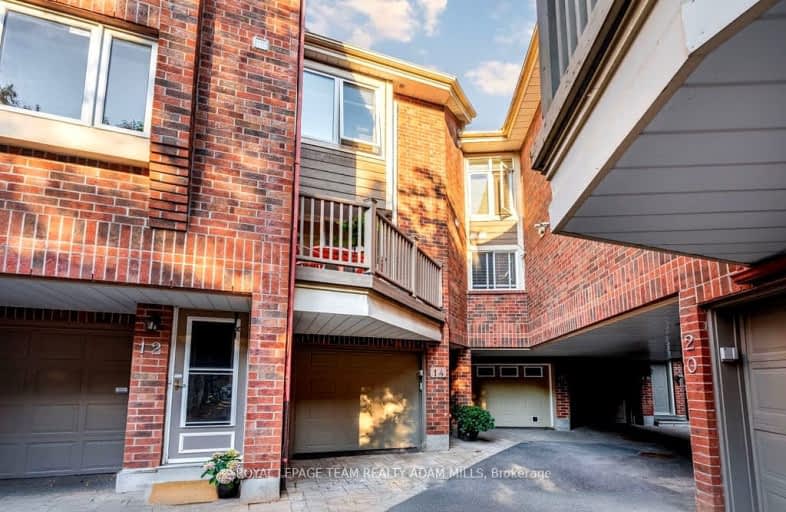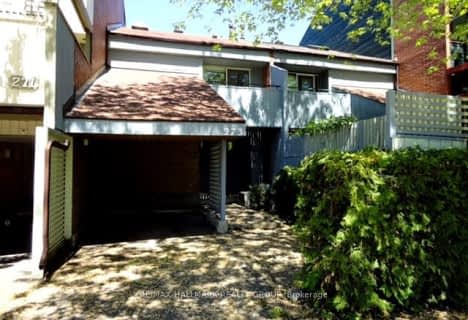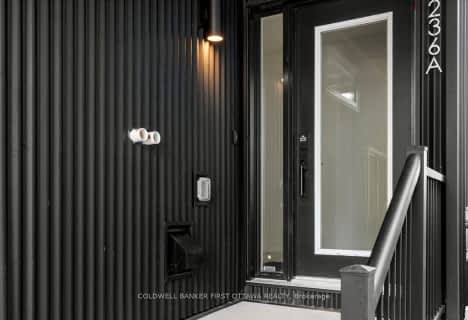Very Walkable
- Most errands can be accomplished on foot.
Excellent Transit
- Most errands can be accomplished by public transportation.
Very Bikeable
- Most errands can be accomplished on bike.

École élémentaire catholique Au Coeur d'Ottawa
Elementary: CatholicViscount Alexander Public School
Elementary: PublicLady Evelyn Alternative School
Elementary: PublicElgin Street Public School
Elementary: PublicImmaculata Intermediate School
Elementary: CatholicÉcole élémentaire publique Francojeunesse
Elementary: PublicUrban Aboriginal Alternate High School
Secondary: PublicRichard Pfaff Secondary Alternate Site
Secondary: PublicImmaculata High School
Secondary: CatholicÉcole secondaire publique De La Salle
Secondary: PublicLisgar Collegiate Institute
Secondary: PublicGlebe Collegiate Institute
Secondary: Public-
Minto Park
315 Elgin St (btwn Gilmour & Lewis), Ottawa ON K2P 0S7 0.45km -
Confederation Park
100 Elgin St (at Laurier Ave W), Ottawa ON K1P 5K8 0.81km -
Robinson's Field
Mann Ave and Range Rd, Ottawa ON 1.2km
-
Ottawa Women's Credit Union
271 Bank St (Somerset), Ottawa ON K2P 1X5 1.09km -
Desjardins
700 Sussex Dr, Ottawa ON K1N 1K4 1.11km -
Export Development Canada
151 O'Connor St (O'Connor St.), Ottawa ON K2P 2M5 1.12km
- 3 bath
- 3 bed
73 Carillon Street, Vanier and Kingsview Park, Ontario • K1L 5Y6 • 3402 - Vanier
- 2 bath
- 3 bed
231 Bolton Street, Lower Town - Sandy Hill, Ontario • K1N 5B5 • 4001 - Lower Town/Byward Market
- 2 bath
- 3 bed
273 Bruyère Street, Lower Town - Sandy Hill, Ontario • K1N 5E5 • 4002 - Lower Town
- 3 bath
- 3 bed
A-236 Lebreton Street North, West Centre Town, Ontario • K1R 7J3 • 4205 - West Centre Town







