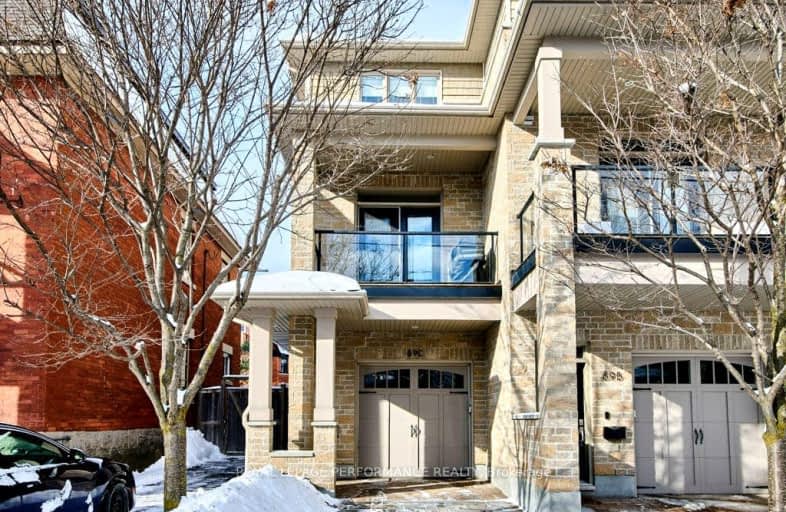Walker's Paradise
- Daily errands do not require a car.
93
/100
Good Transit
- Some errands can be accomplished by public transportation.
63
/100
Biker's Paradise
- Daily errands do not require a car.
96
/100

First Avenue Public School
Elementary: Public
1.55 km
Corpus Christi Catholic Elementary School
Elementary: Catholic
1.08 km
Immaculata Intermediate School
Elementary: Catholic
2.06 km
Glashan Public School
Elementary: Public
2.00 km
Mutchmor Public School
Elementary: Public
1.00 km
Hopewell Avenue Public School
Elementary: Public
0.22 km
Richard Pfaff Secondary Alternate Site
Secondary: Public
2.31 km
Immaculata High School
Secondary: Catholic
2.05 km
Brookfield High School
Secondary: Public
2.19 km
Lisgar Collegiate Institute
Secondary: Public
3.16 km
Adult High School
Secondary: Public
2.32 km
Glebe Collegiate Institute
Secondary: Public
1.35 km
-
Brewer Park
100 Brewer Way (at Sloan Ave), Ottawa ON K1S 5T1 0.5km -
Linda Thom Ln Park
1324 Bank St (btwn Riverside & Riverdale), Ottawa ON 0.64km -
Lansdowne Park
1015 Bank St (at Holmwood Ave), Ottawa ON K1S 3W7 0.7km
-
TD Bank Financial Group
1158 Bank Rue, Ottawa ON K1S 3X8 0.29km -
Scotiabank
1145 Bank St, Ottawa ON K1S 3X4 0.31km -
CIBC
829 Carling Ave (at Preston St.), Ottawa ON K1S 2E7 1.81km


